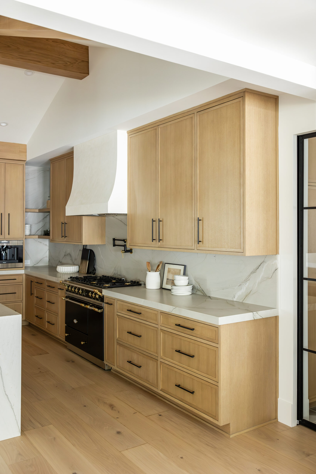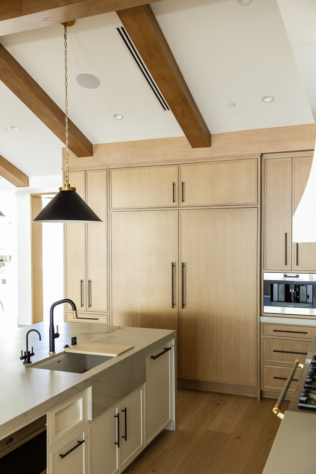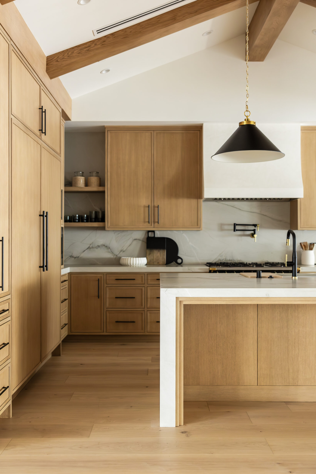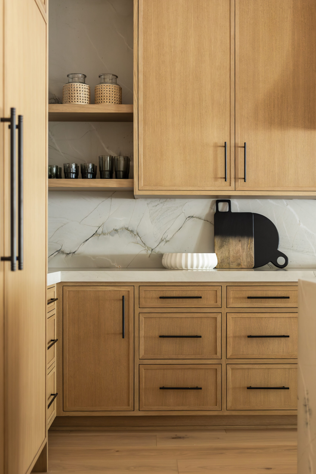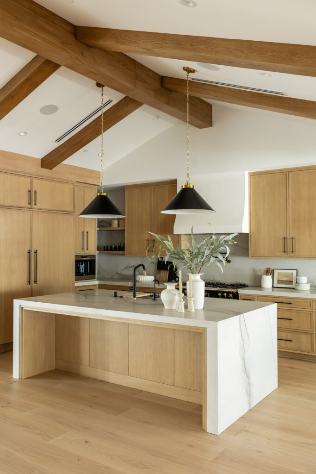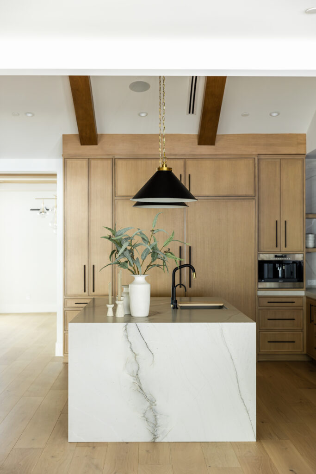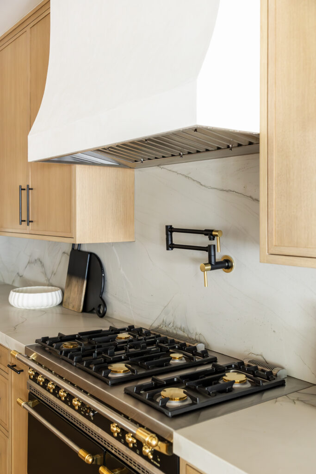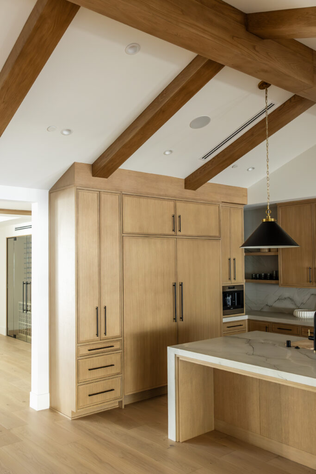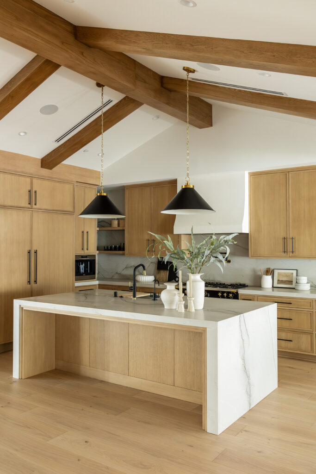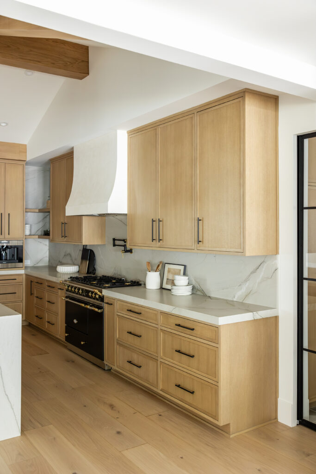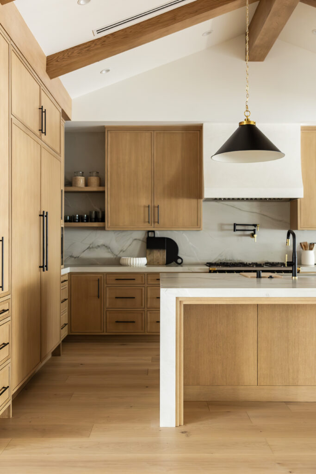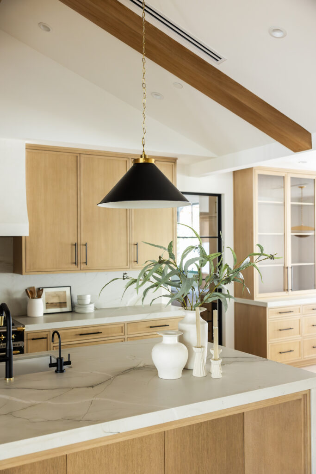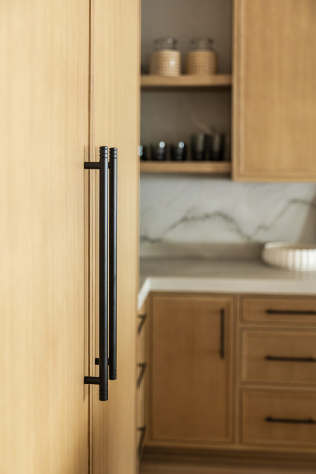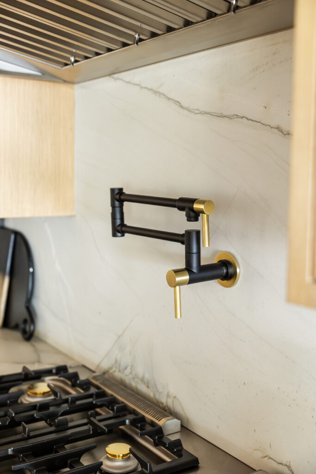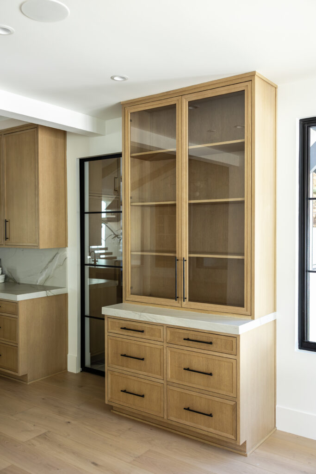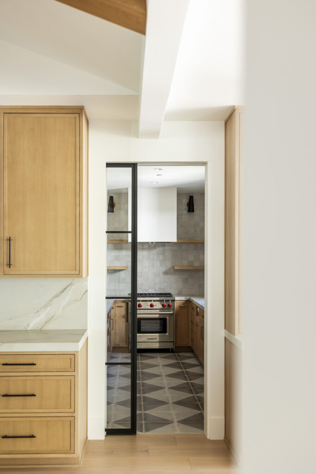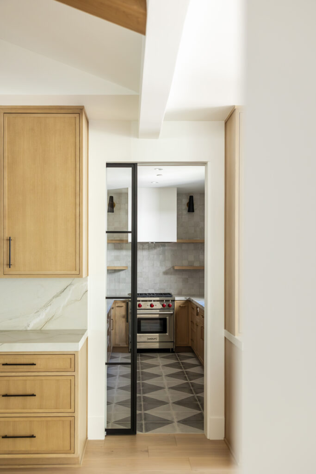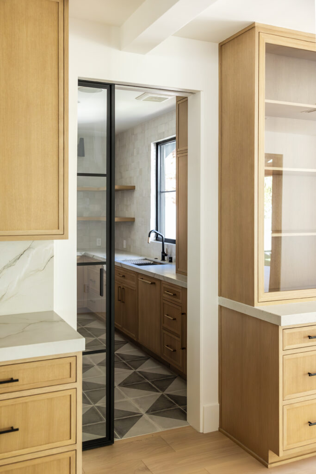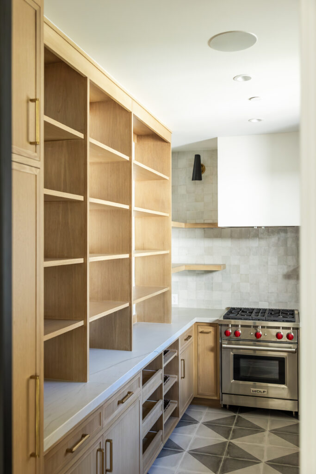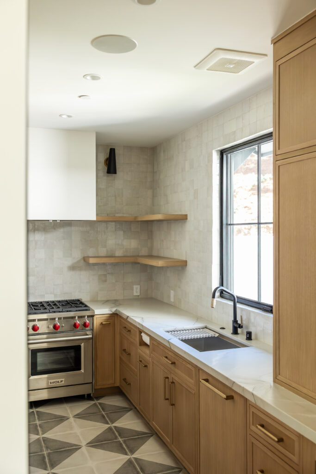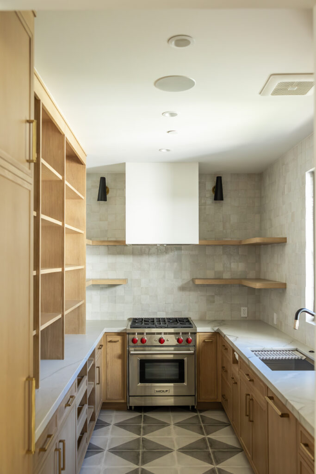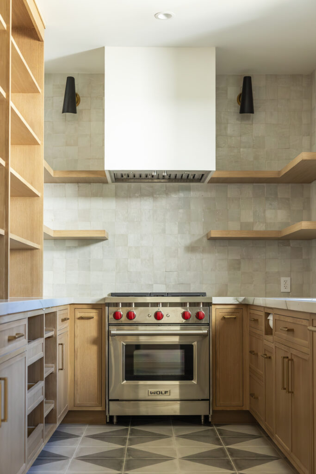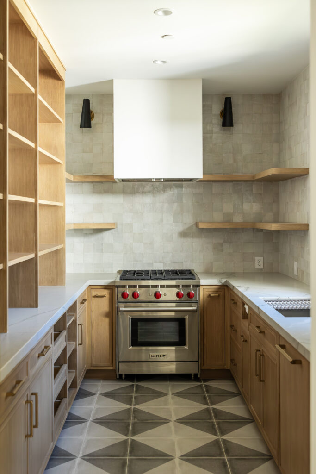December 19, 2024
home design, interior design, kitchen, Light Fixtures, neutral, pattern tile, textures, tile, Uncategorized, white oak
If you’ve been following us for any amount of time the past 3 years you’ve definitely heard about our Paradise New Build Project. And this project is absolutely a testament to its name. Nestled in the Hidden Hills community of Calabasas this beautiful vision came to life and now for the moment you have all been waiting for. THE BIG REVEAL. Not only are we going to show you the kitchen but we are also going to let you have a sneak peek into the dirty kitchen. Because trust me, no one is cooking in a kitchen that looks THIS good.
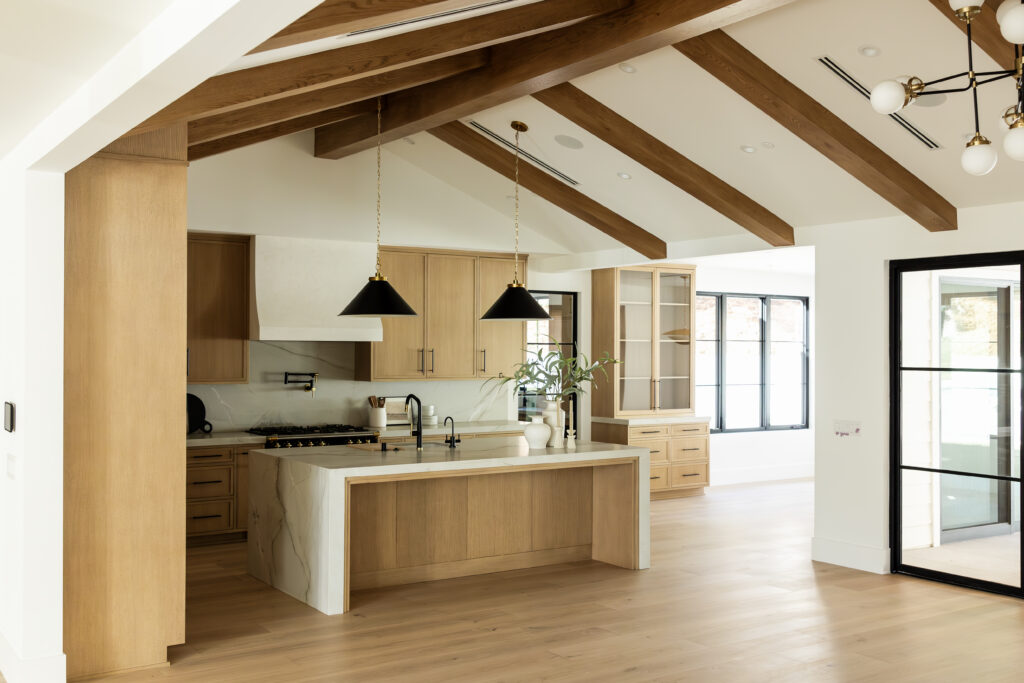
This kitchen was truly custom down to every last inch and no detail was spared. Are you ready to hear all that went into this beauty?
Walking into this jaw dropping space you are immediately greeted by the 15′ tall ceilings. We wanted to make sure your eyes were drawn all the way up from the wide-plank oak flooring so we added large alder beams in a medium stain to give you the full scale of this space.
The custom cabinets are a natural white oak with a mini shaker detail and all panel ready appliances. This gives you a seamless look throughout the space.
We chose quartzite slabs that have the most beautiful movement. This was shown throughout the space by the use of the slab up the backsplash and down the waterfall edge for the island. This slab has a subtle but dramatic look to it that really brings your eye all the way around the kitchen.
And when we say no detail was spared, we obviously couldn’t complete this kitchen without a 44″ custom Lacanche oven that we accented with a roman clay hood. Another fan favorite that was a necessity to this project was the custom built-in coffee maker. We are putting these into more and more of our clients homes so we know your day is starting off with a beautiful view and good coffee!
Dividing the two spaces is a custom glass and metal pocket door.
Now, I know we keep calling it the “Dirty” kitchen. But trust me, this additional kitchen is CLEAN and the most beautiful dirty kitchen you will ever lay your eyes on. It is a FULLY functioning space including a range, sink, dishwasher, fridge. But did I mention the vegetable drawers, hidden paper towel holders, utensil and spice pull outs, appliance garage, and beverage center. Truly, not one item was forgotten in this space. When we say fully functioning, we mean it.
We continued the quartzite slabs in here because they were to pretty not too. But then added in some texture using the beautiful zia tile backsplash. The floor tiles are a 12×12 tile that when put together creates a 24×24 diamond pattern.
In this space we used all open shelving for the pantry storage and of course, another roman clay hood. Throughout both spaces you will see the repeated trend of the mixed metals. Because it wouldn’t be an RRI space without it.
Keep checking back for the reveal of the rest of this home!
