December 8, 2020
When RRI was approached to create a home with a fun, electric modern vibe, we jumped at the opportunity. We had worked with this client in the past and it was an absolute joy to be brought back to transform this downstairs space.
When we started, the downstairs consisted of a living room (never used), a dining room (in the middle of the house that was so random!), and a kitchen and family room that was dark and not functional. There was a courtyard space that was completely overgrown and a waste of space. We immediately had the idea to add this lifeless courtyard to the square footage inside and make this the new heart of the home
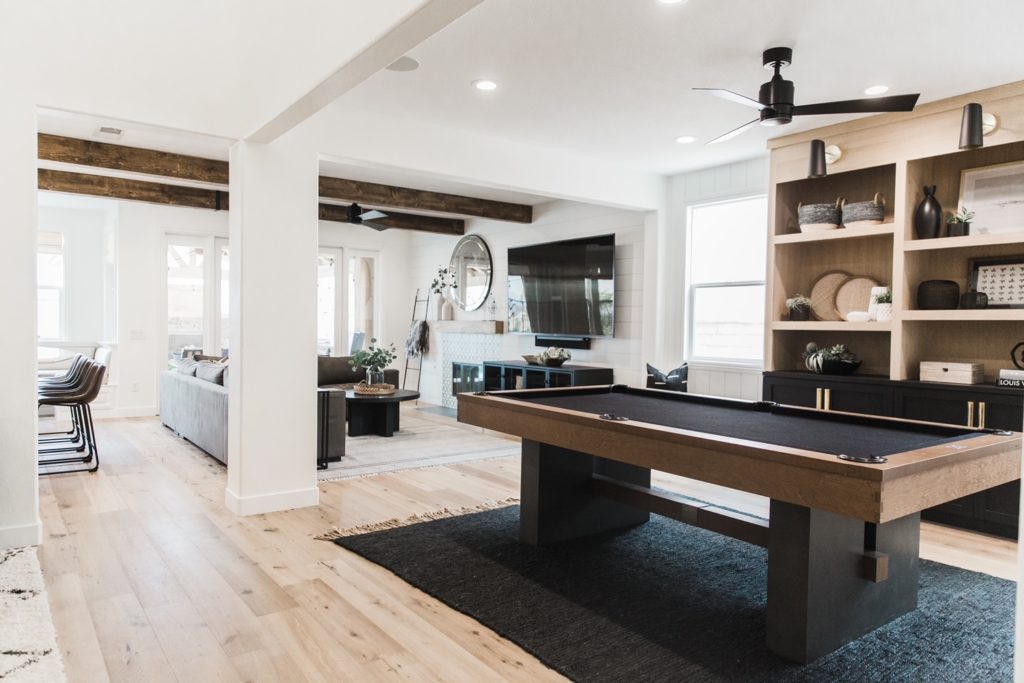
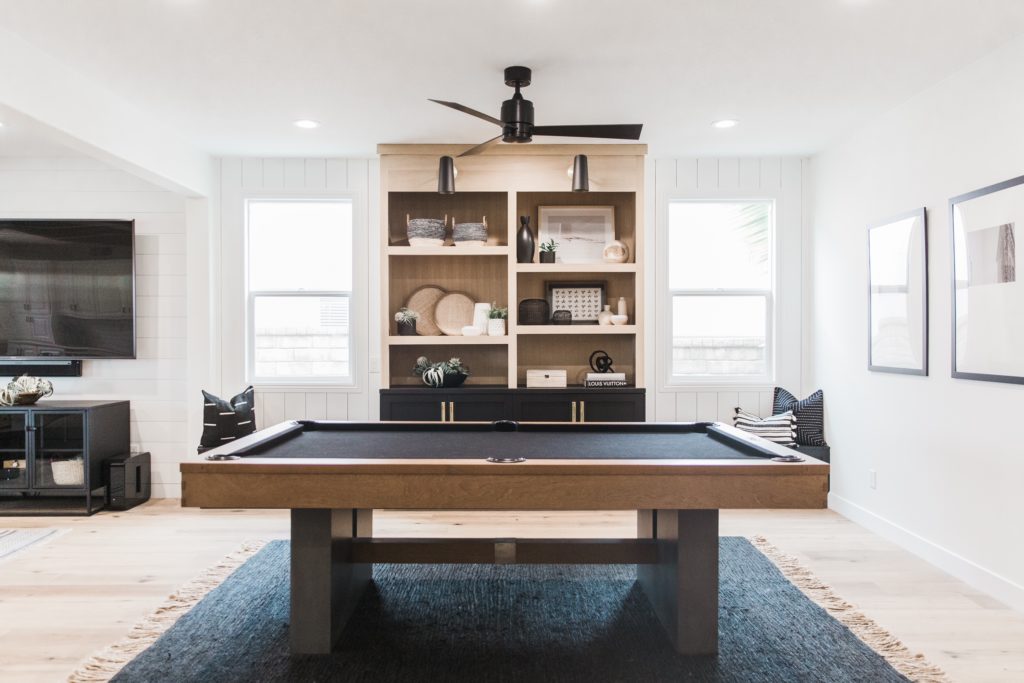
We were inspired by natural materials like wood, linen and stone – but they needed a space that would be kid friendly, too..three young active boys live here! This space is made for family movie nights, video games wars, and refined adult gatherings. The balance was found by using a unique mix of textures and materials to create an elemental space thats also comfortable and approachable. Not one detail was overlooked, and mixing and matching was the name of the game, resulting in a space that is imperfect, but elevated.
The family rooms low profile custom sofa finished in a dark kid friendly fabric anchors the room and keeps the sightline drawn to the outside view.
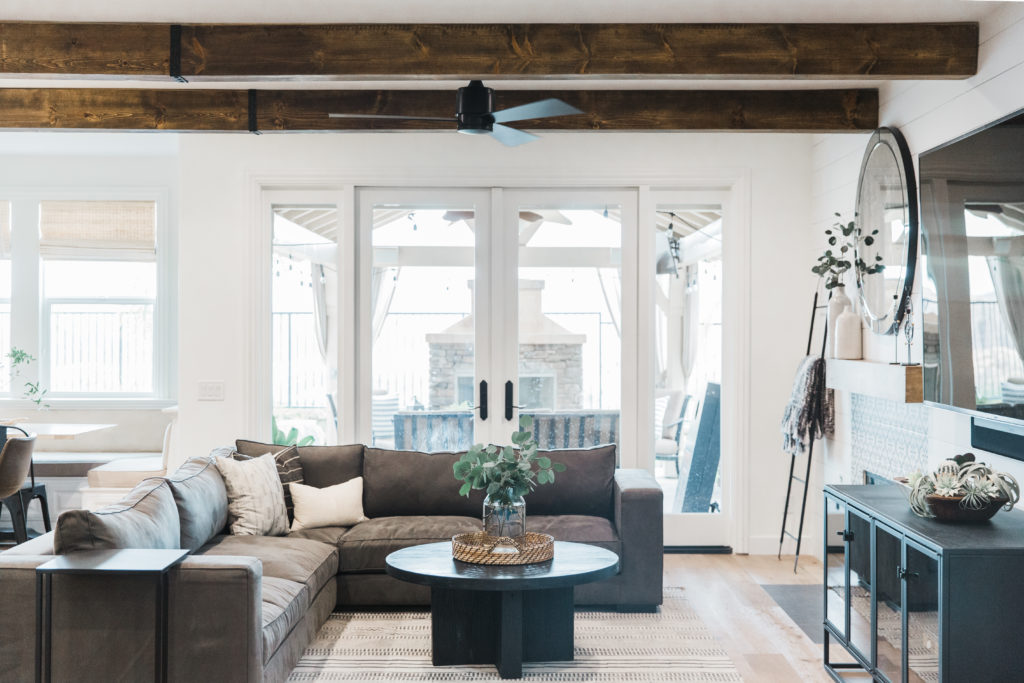
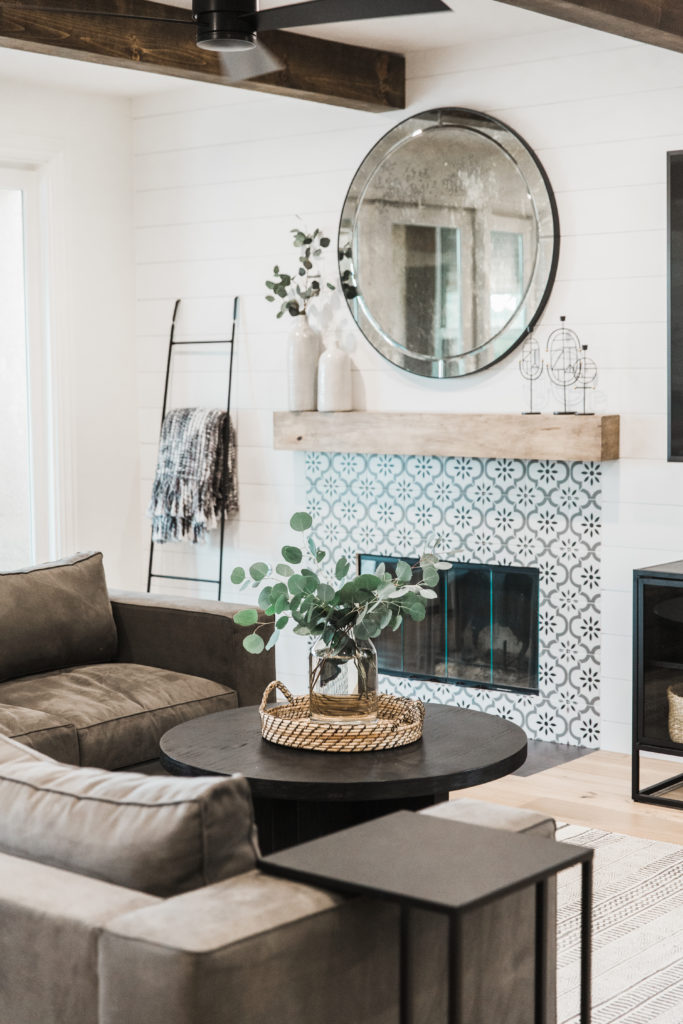
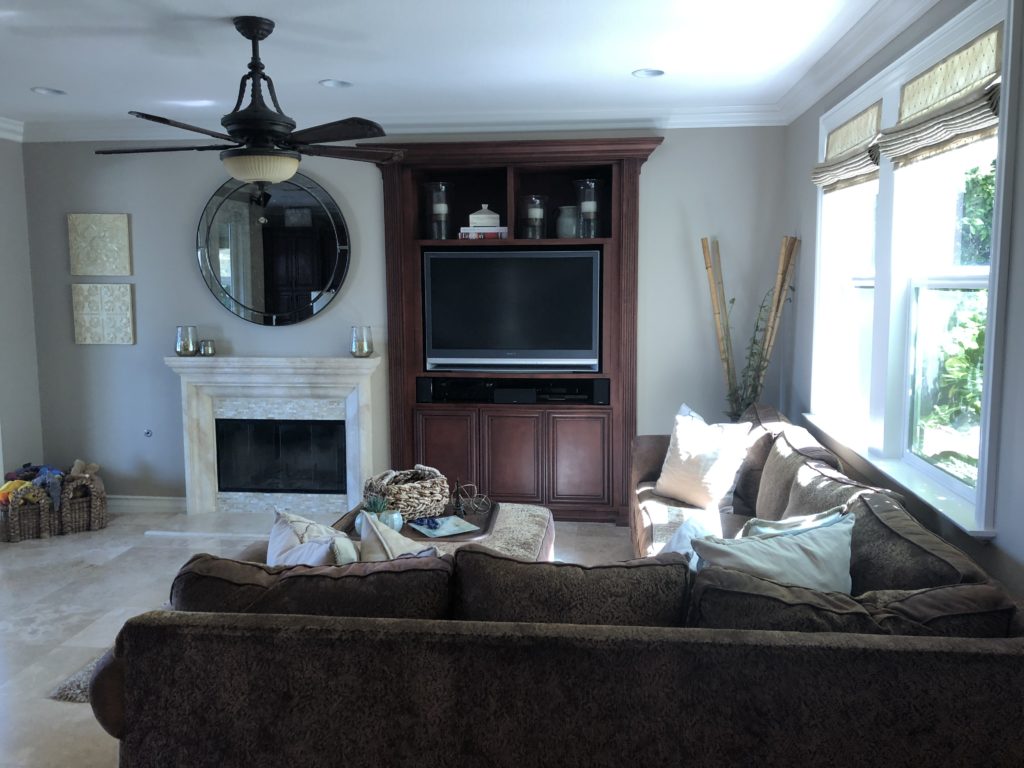
The kitchen was remodeled about 10 years ago and had cabinets still in perfect condition and a quartz that was neutral and clean so we kept that as is. We removed some unnecessary cabinets that helped make this space look less crowded and added a custom hood and some natural wood floating shelves. We painted the cabinets a fresh white and added some new sleek black hardware and plumbing. We also removed the dated backsplash and brought in a classic white linear subway tile and popped it with a dark grout. But the custom beams are what really complete this look. The rich wood tones provide delicious contrast to this culinary space! Look at that transformation!
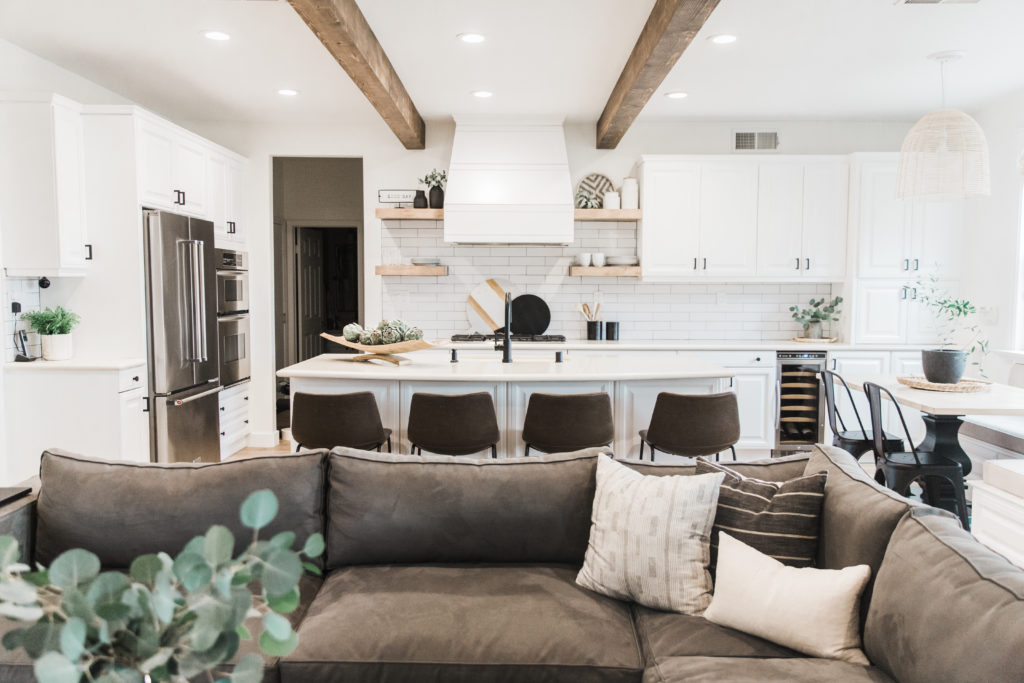
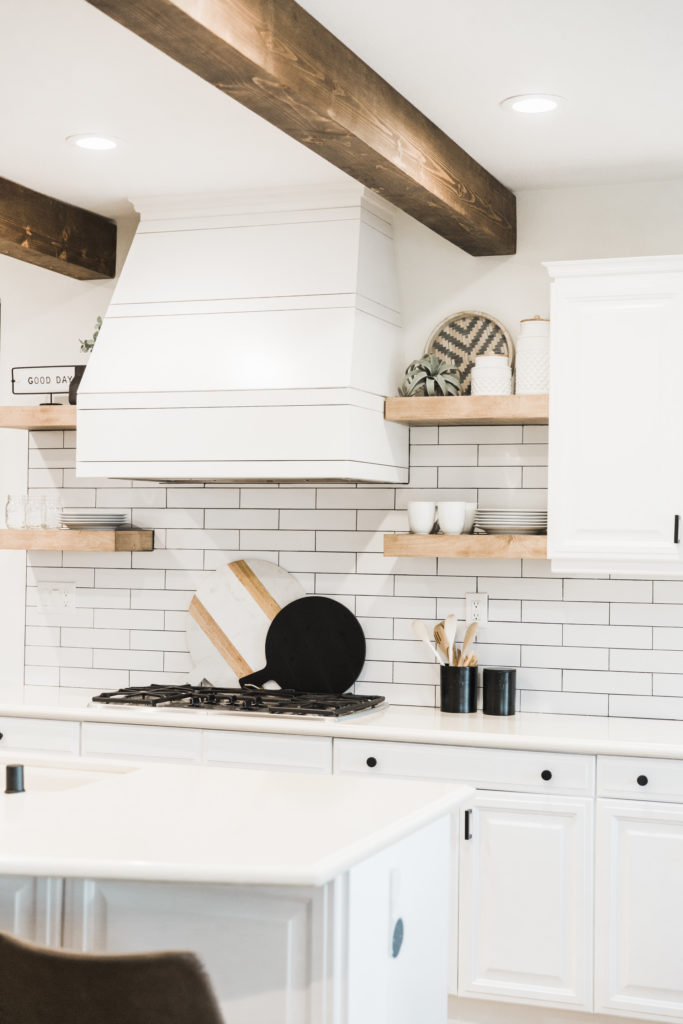
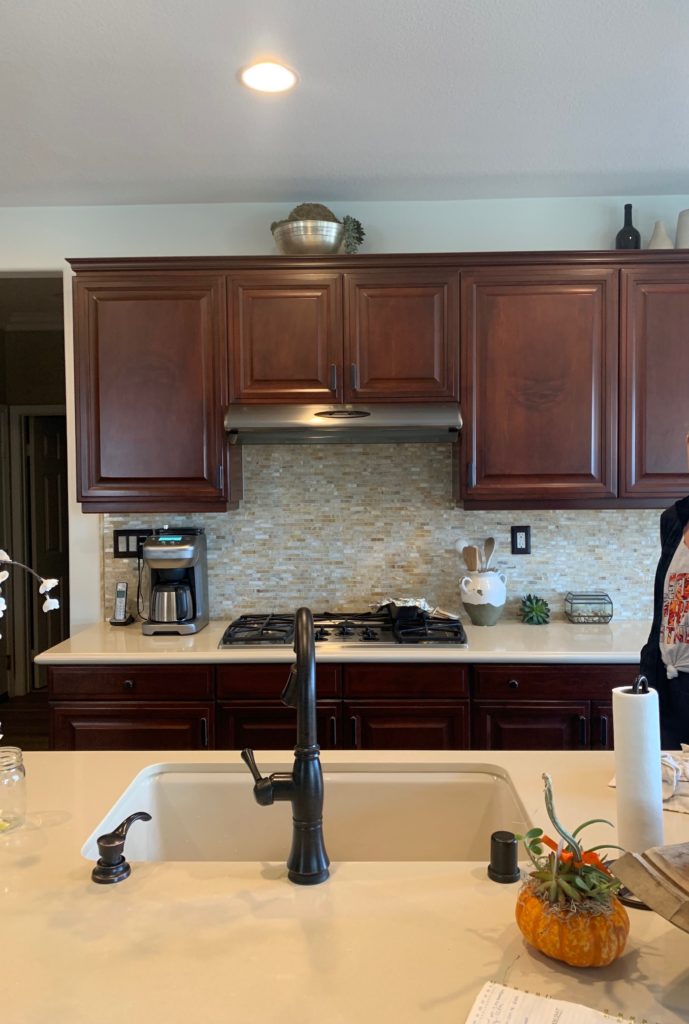
This kitchen nook is organic yet tailored – a perfect cozy corner for quiet morning moments. Relaxed linens and seagrass provide a sharp contrast to the custom table with a light wood top and a black base.
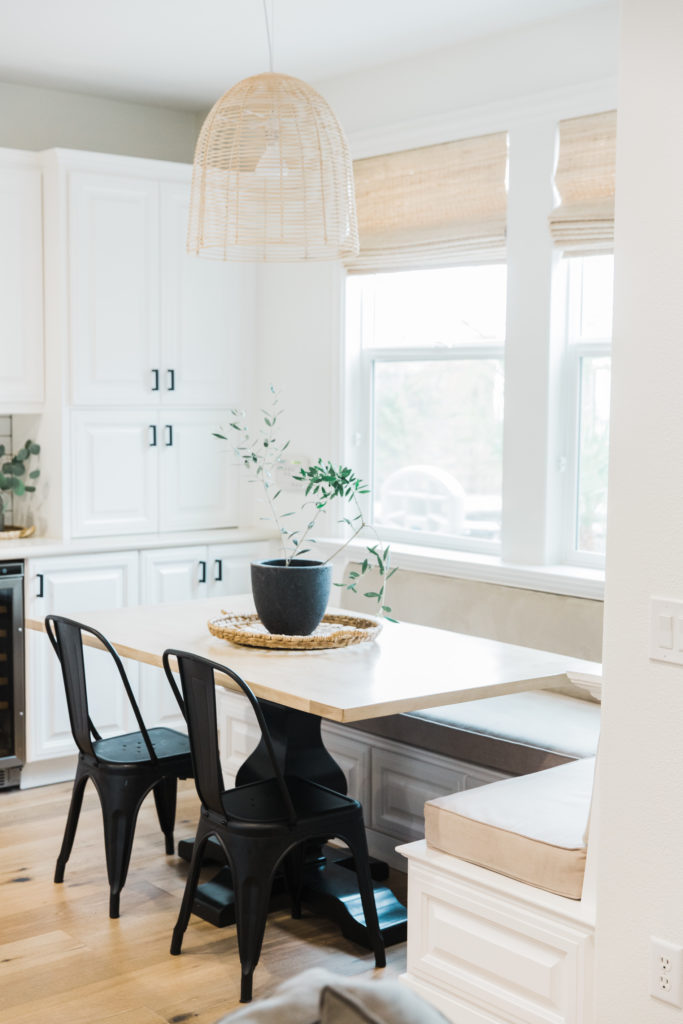
The grand stairway and living room space makes a big first impression, thanks to contrast that finds balance between the structured and the organic. Every other stair tread is an eye popping black and white tile alternated with a white wood stair riser – and the light wood stair tread accents the detail every so perfectly!
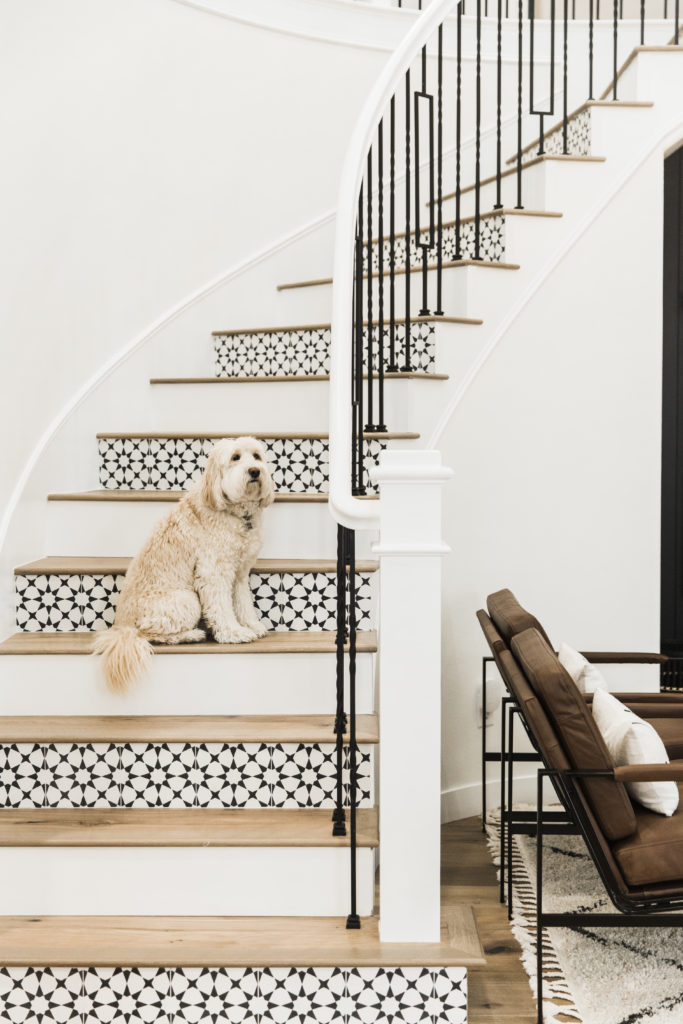
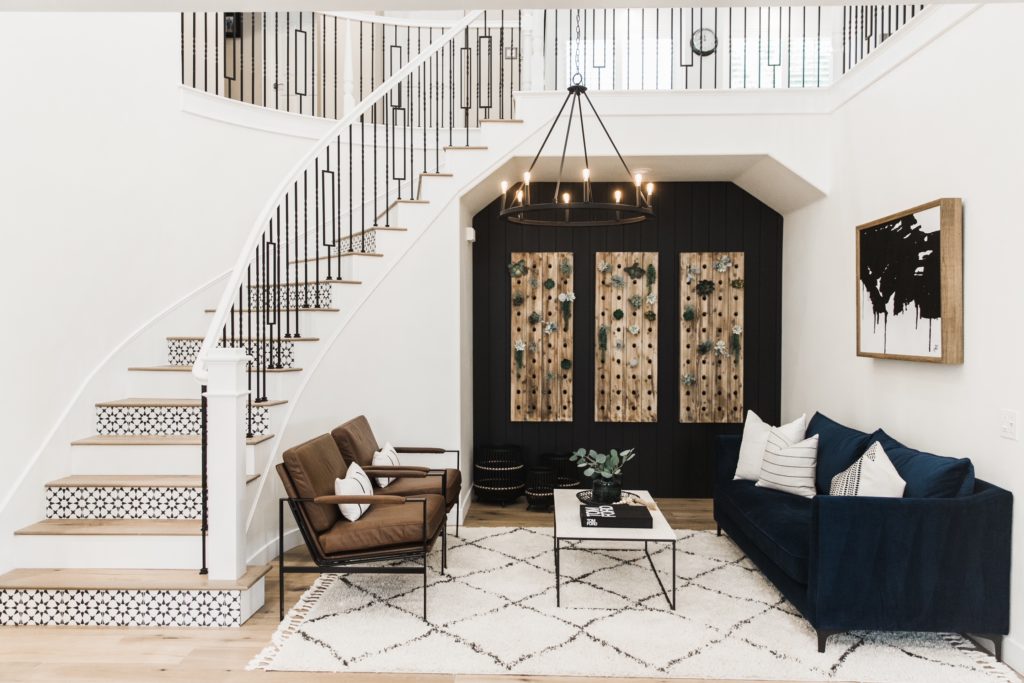
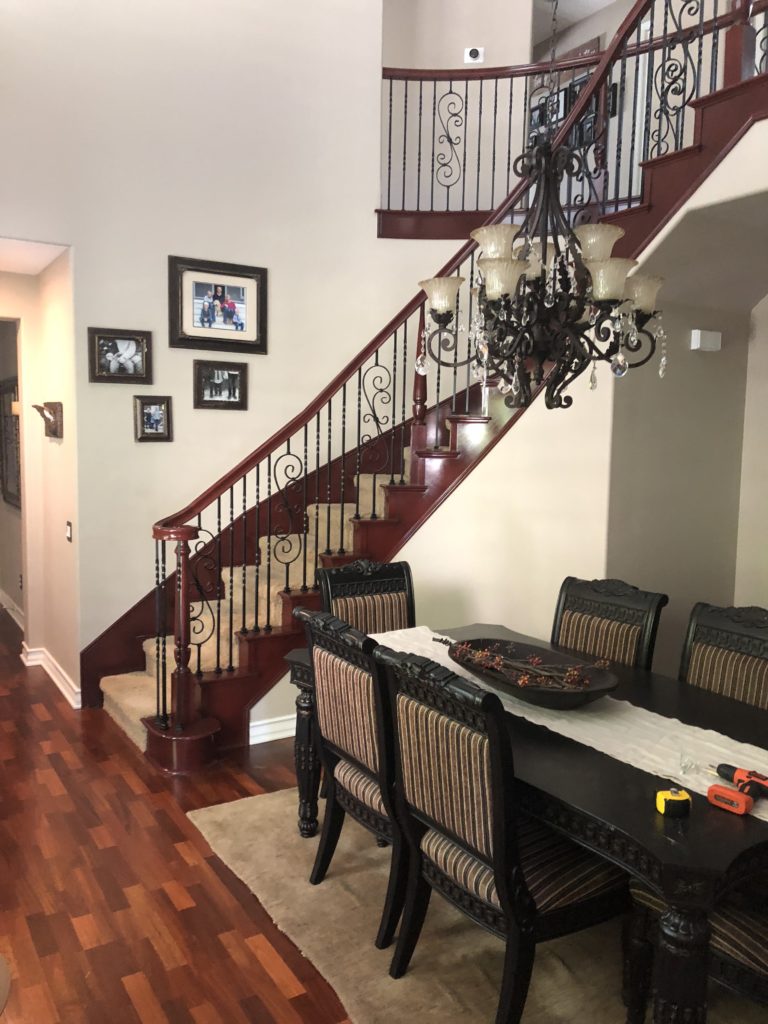
Now lets talk this office space…that gives me all the office vibes! This started out as the living room..this space is right off the entry and when an office looks this good all the time…it can stay right off the entry!
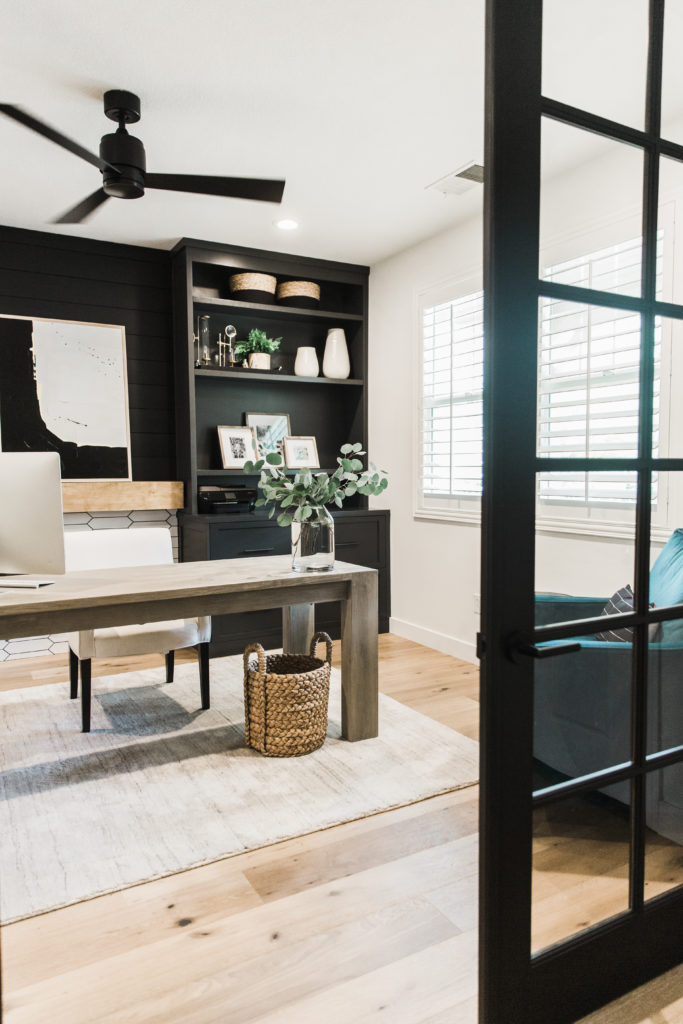
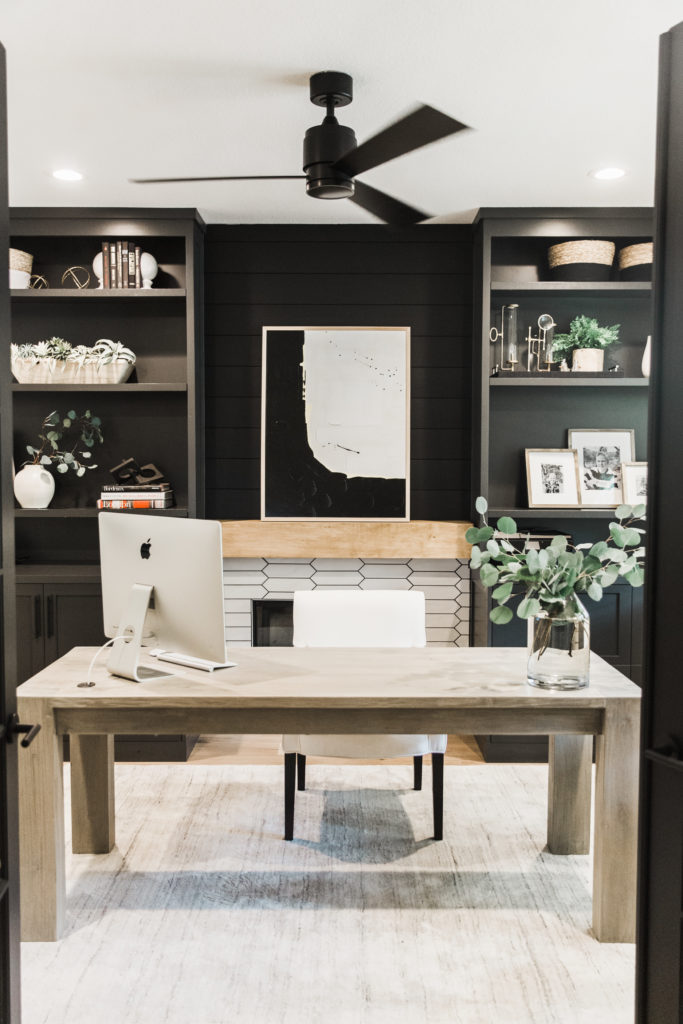
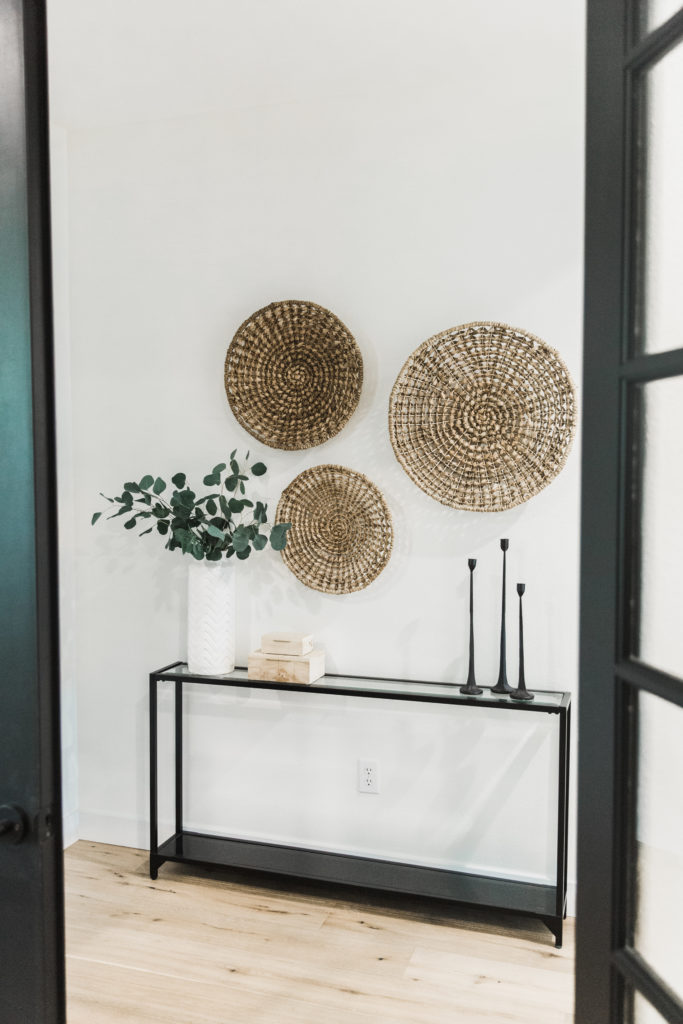
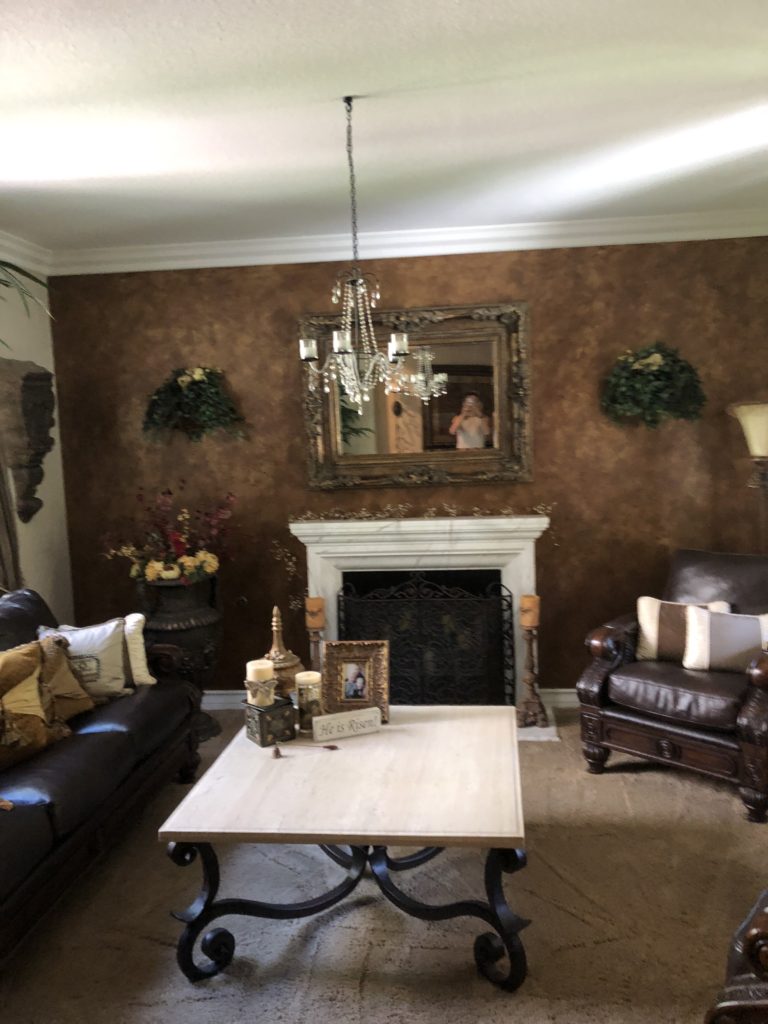
Here is a tip for achieving a similar feel in an often too crowded space; shelving. Mix vintage pieces with newer items, incorporating layered pictures and book stacks so that theres a variety of heights and textures This technique will give your shelving life while maintaining a look of balance.