November 11, 2021
Our Alcott bathroom remodel is hands down one of the most moody bathrooms we have designed to date. This client loves the more masculine colors, clean lines, and layers of materials.
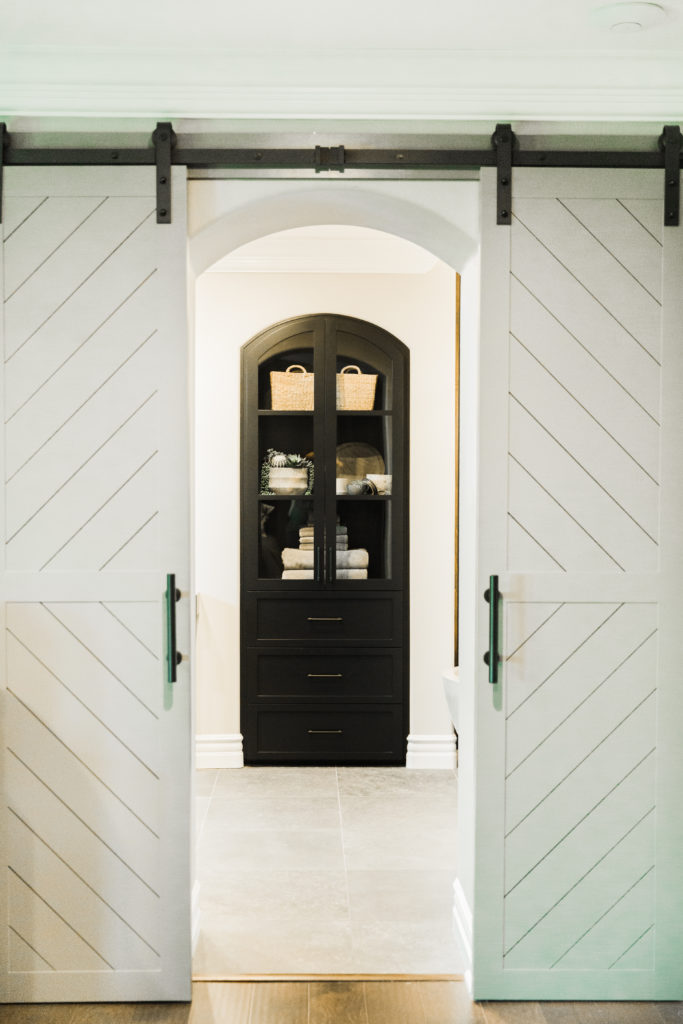
When we first met with them and walked the bathroom I couldn’t believe the amount of wasted space in this bathroom. The tub area was larger than the shower with so much unused space around the tub. The shower was in the corner and was about half the size as the tub. The double vanity was the only good thing this bathroom had!
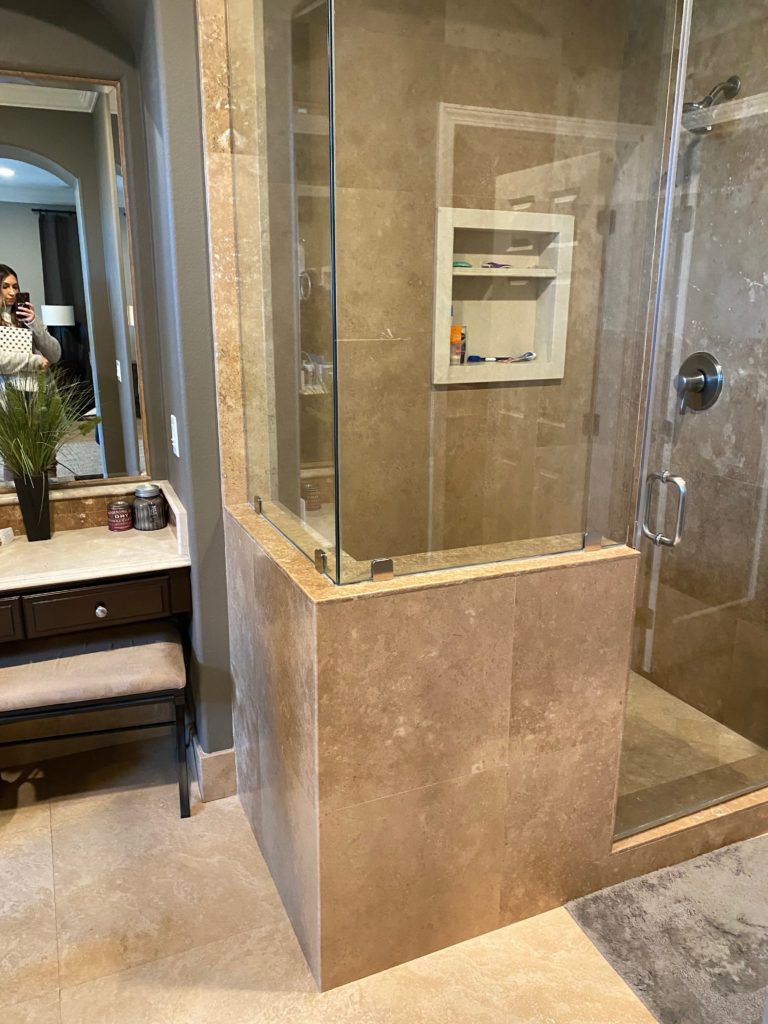
Shower Before 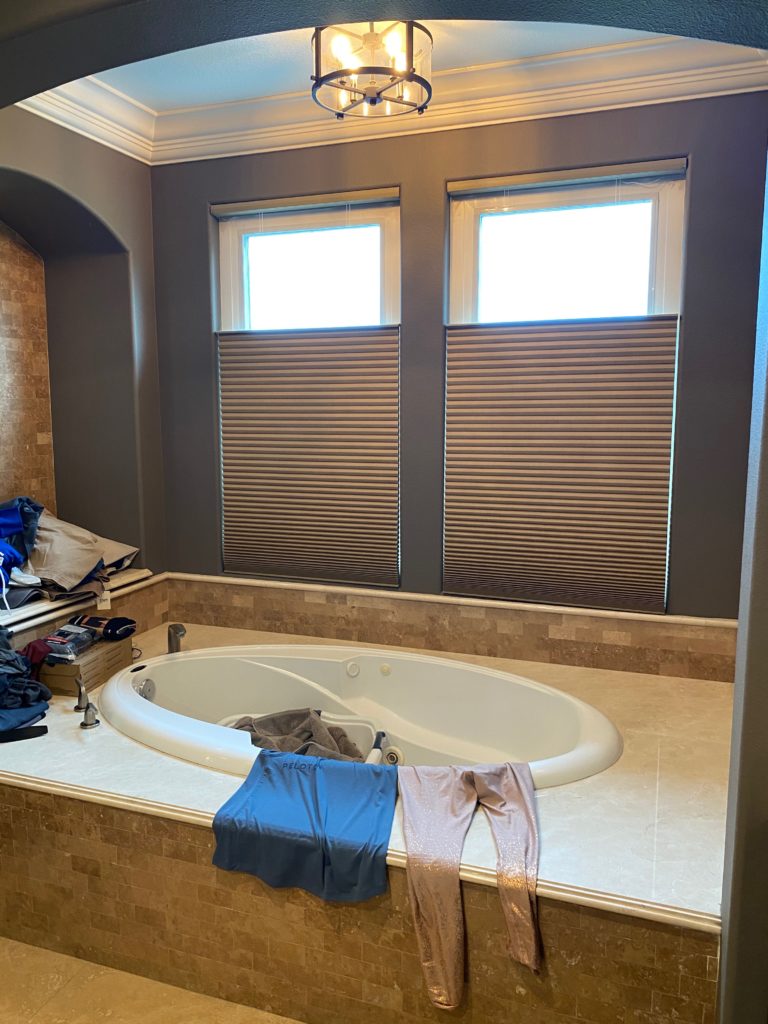
Tub Before
Our goal when designing was to create an oasis but a modern luxury oasis. We have layers of different gray tones paired with black and wood elements to help warm up the space. The mix of black metals with the deep wood tones is by far my favorite combination to date.
Can we have a shower moment really quick? This shower is located where the oversized bathtub used to be. The tile is a combination of a bad ass textured tile on the back wall and a coordinating stone looking tile on the sides and ceiling. This shower has 2 shower heads, 2 rain shower heads, 3 body jets on each side, aromatherapy, mr. steam, and speakers. This shower is made for a KING! BUT…the metal and glass shower doors that was custom made by our metal fabricator is what makes this bathroom come to life. These doors are the crown jewels to this space.
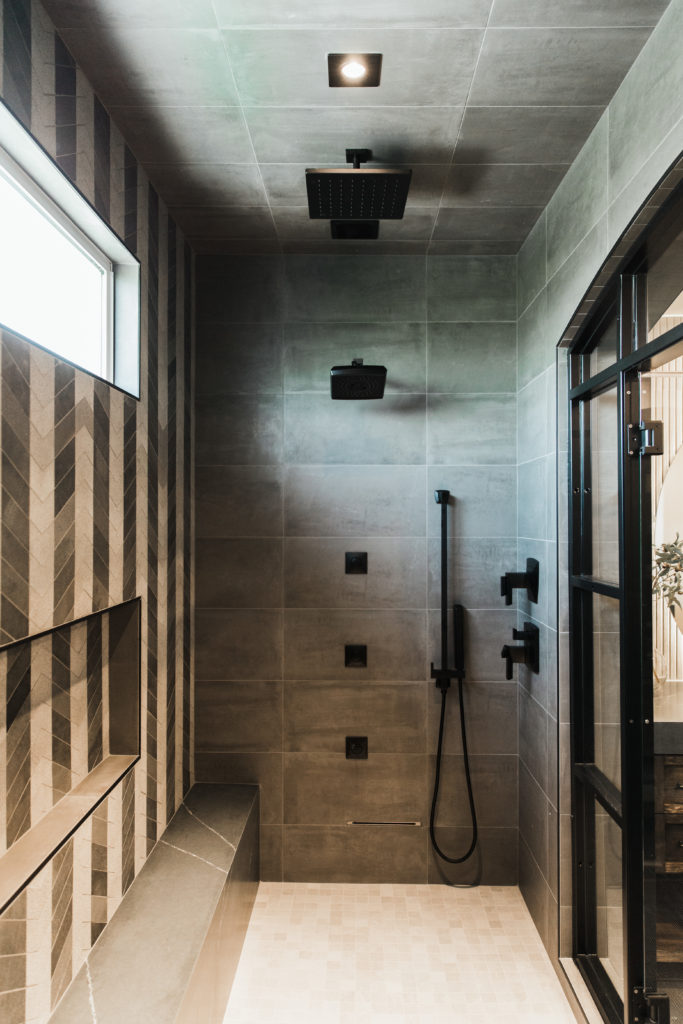
Shower Luxury 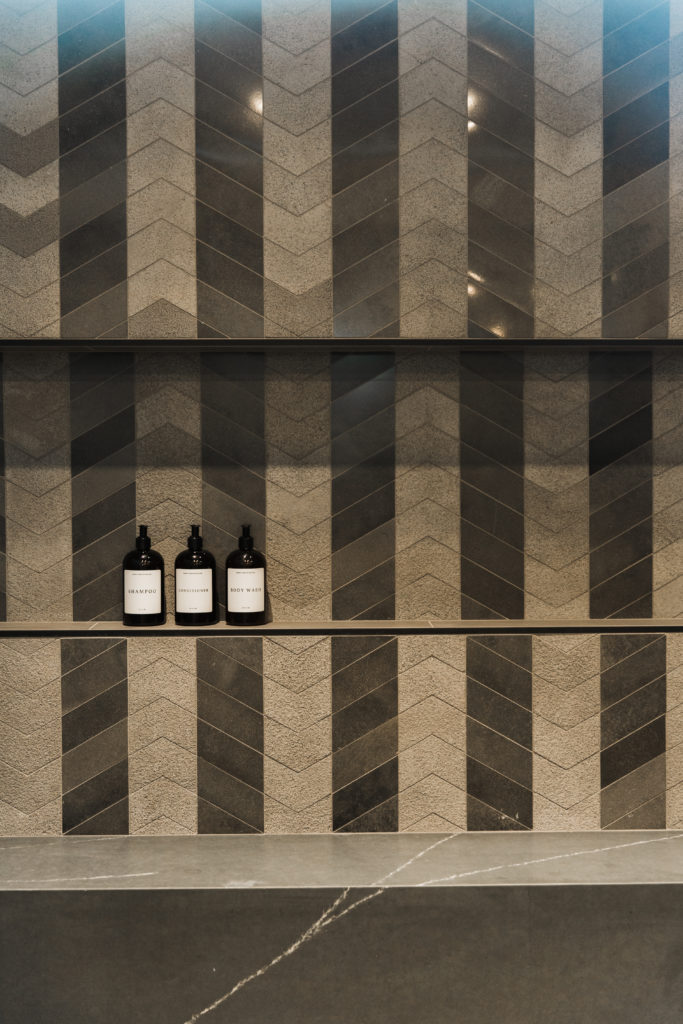
Shower Accent Tile 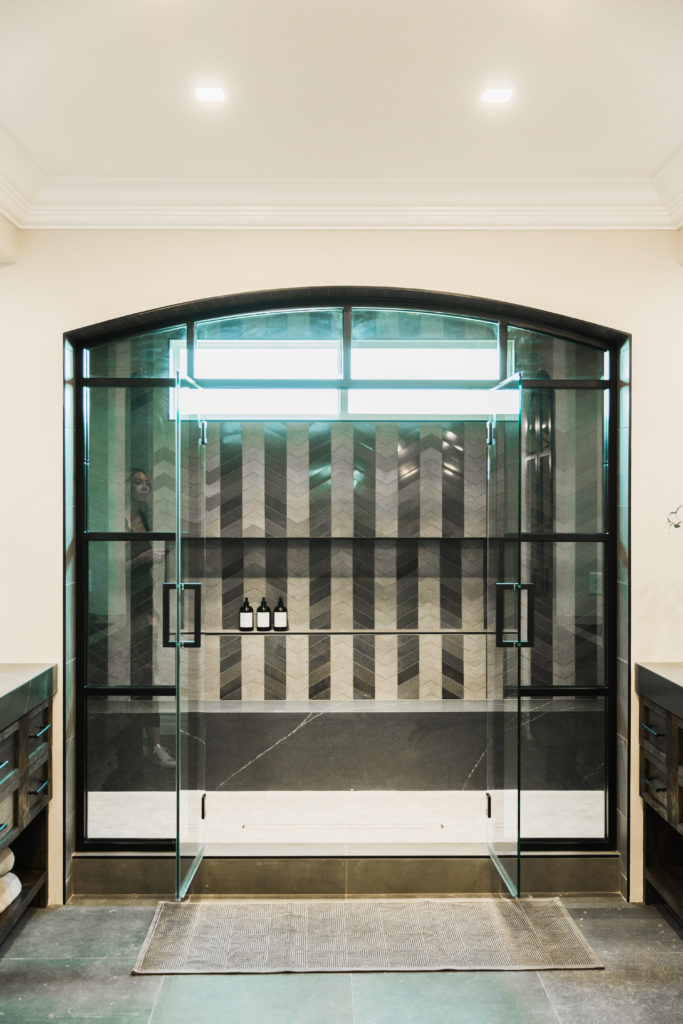
Shower After
The vanity areas that flank each side of the bathroom are mirrored with a custom wood vanity that have an open grain to give it life. The wood tone was key to making this bathroom feel warm with all the gray tones surrounding. The sink is an integrated trough sink made out of the space quartz as the countertop. But lets talk about that texture beaded tile behind the mirrors and the custom curved mirrors with the backlit lighting…that beauty is calling for selfies every-time you look in the mirror! BTW those custom cut mirrors were templated on site to get the exact curve we wanted!
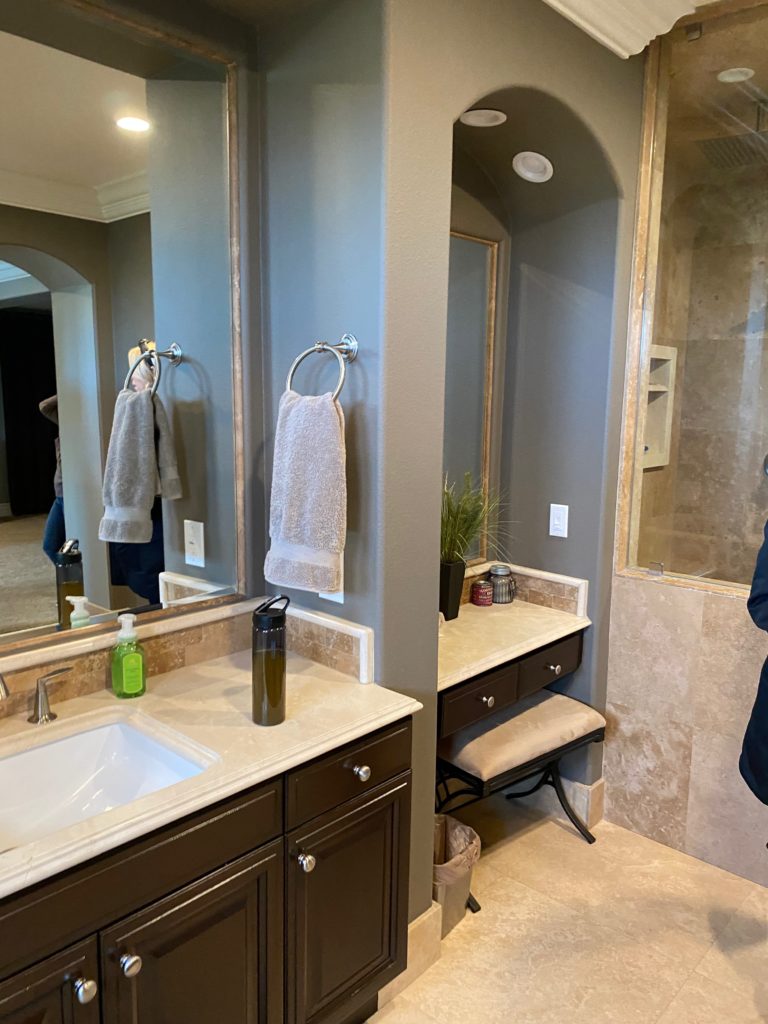
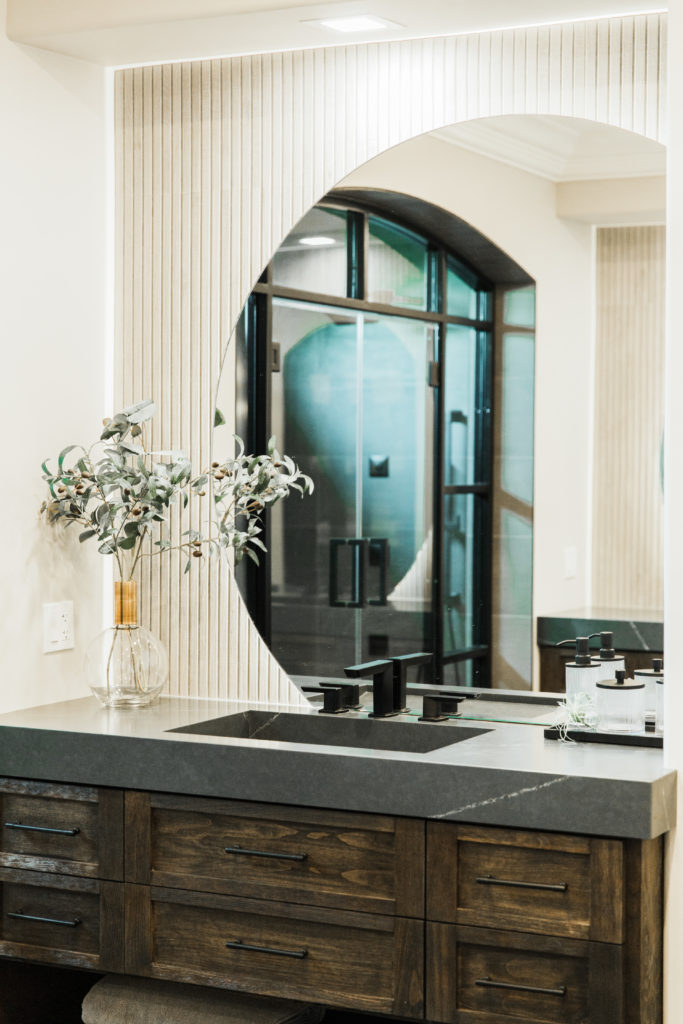
Vanity After 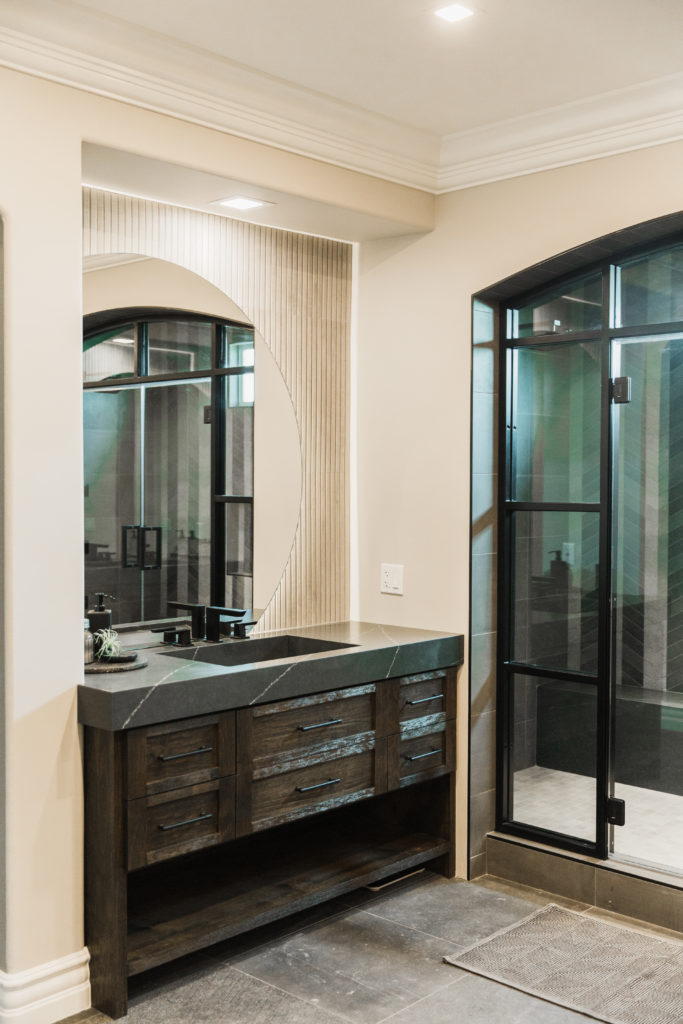
Vanity After 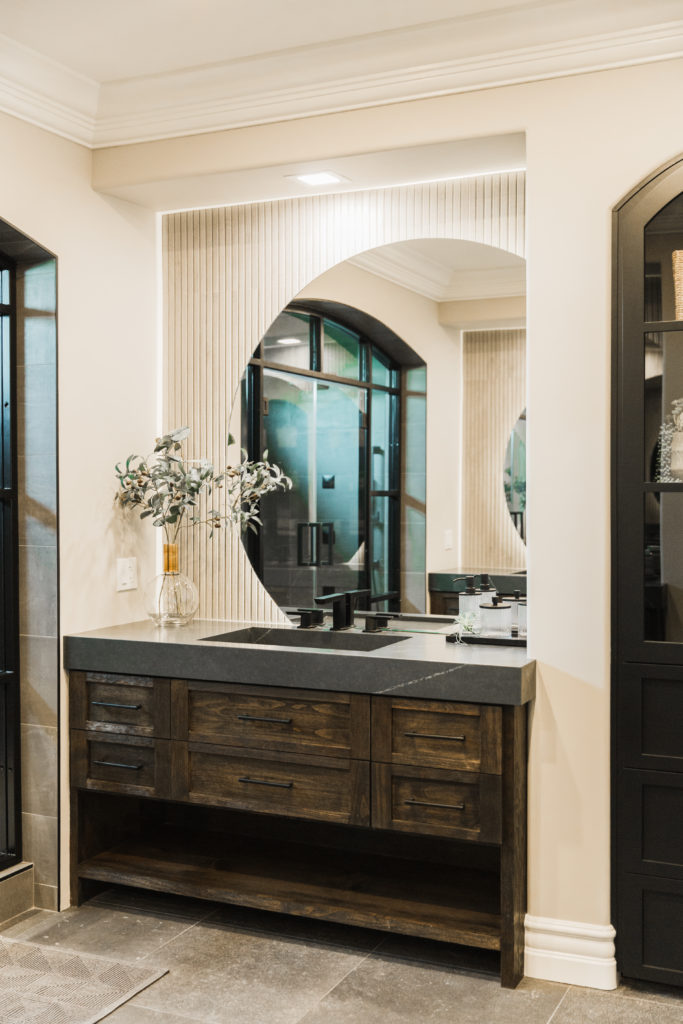
Vanity Beauty
Now onto the tub area..which is where the shower used to be. This cement tub weighs over 800 lbs and took 8 men to carry this up the stairs and set into place! This thing is a beast! The slatted wall detail behind the tub is the perfect pairing and neither element takes away from the other. The stain finish is the same stain finish that is on the vanities for a consistent feel throughout.
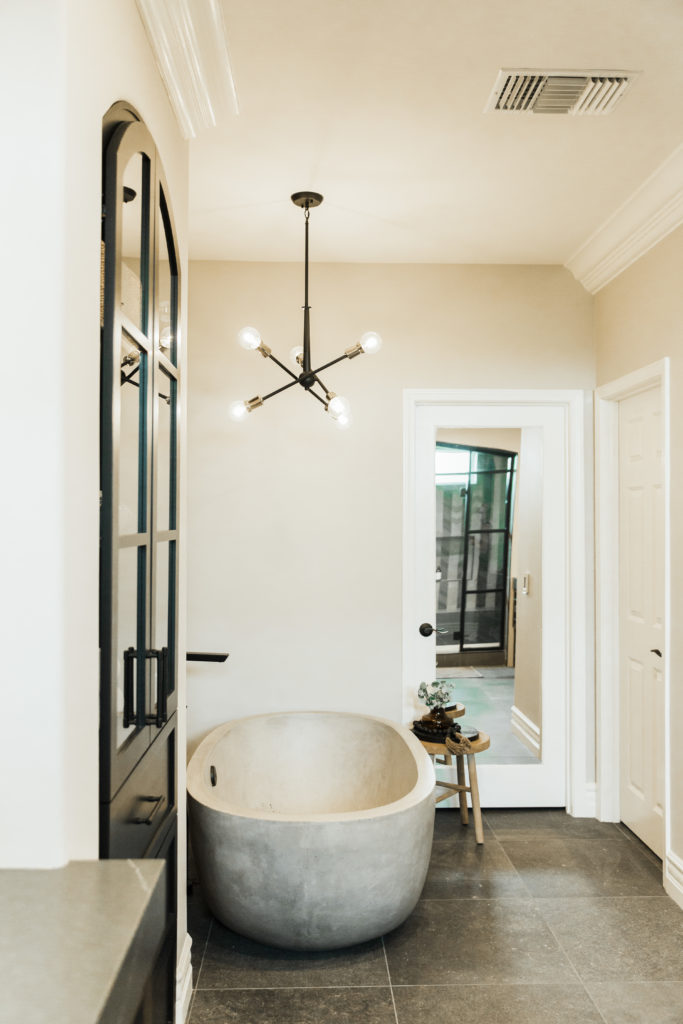
Tub After 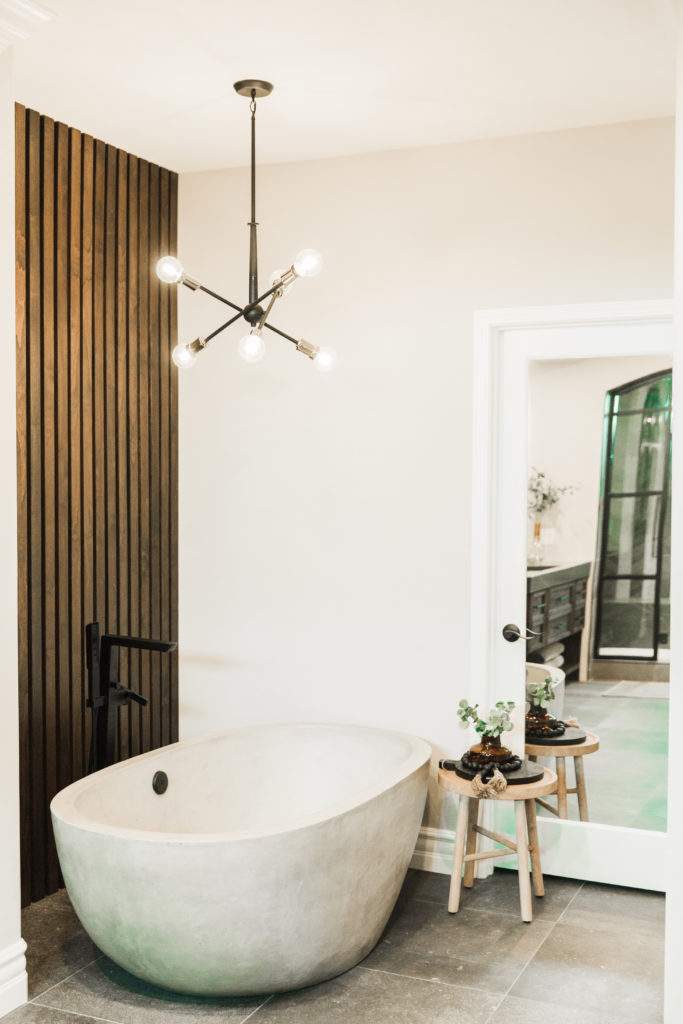
Tub After 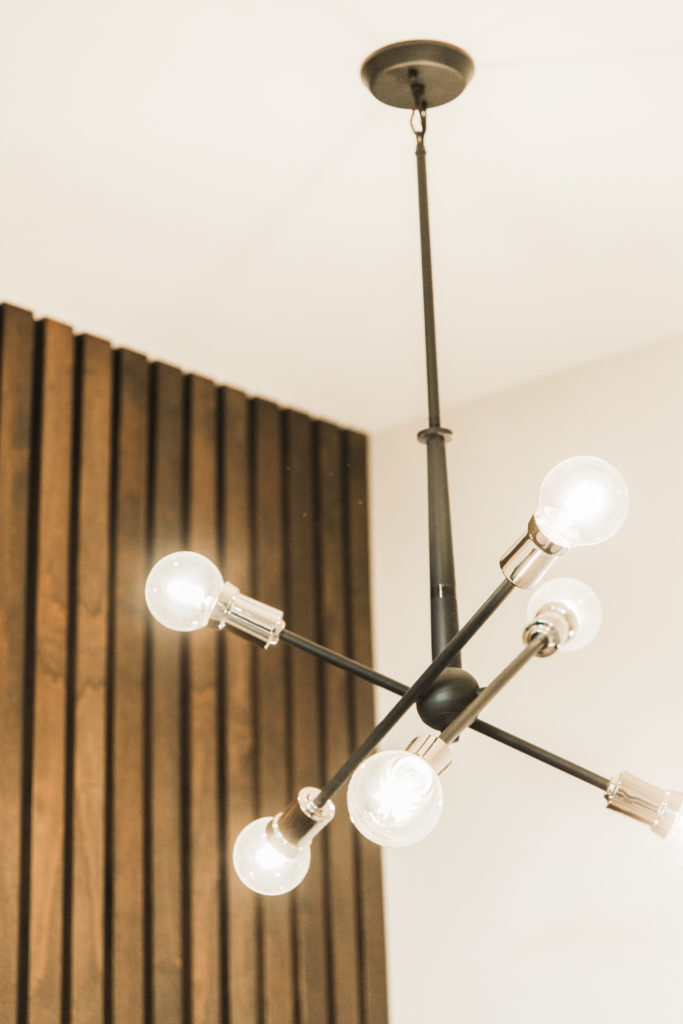
Wall Detail Behind Tub
Hands down one of our best and most favorite bathroom remodels to date. Don’t be afraid to step out of your comfort zone…it will take you places you never imagined!