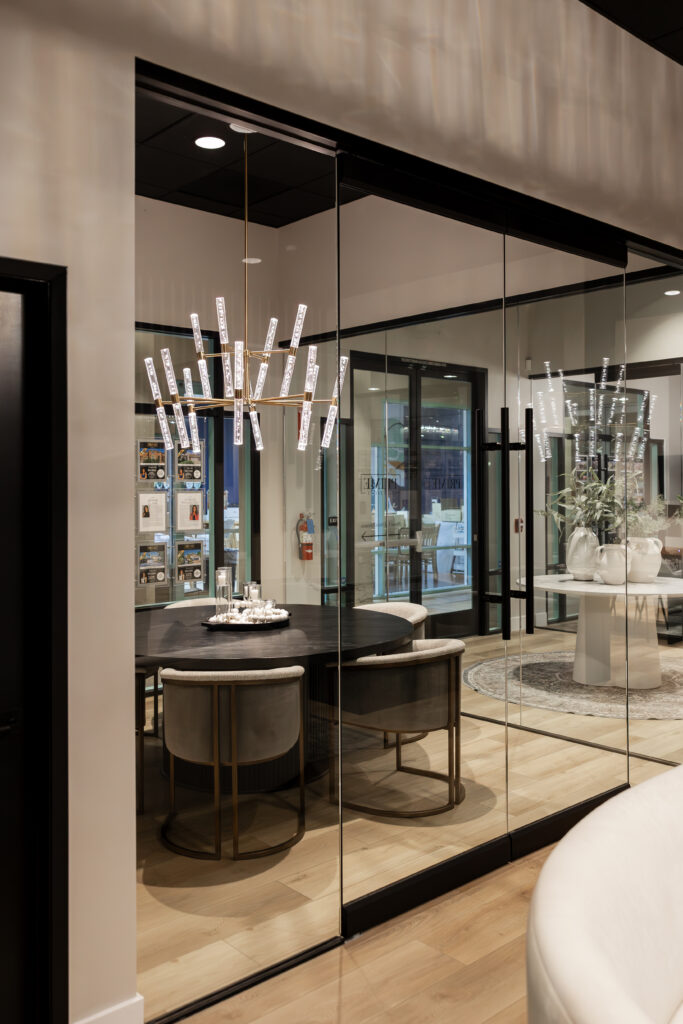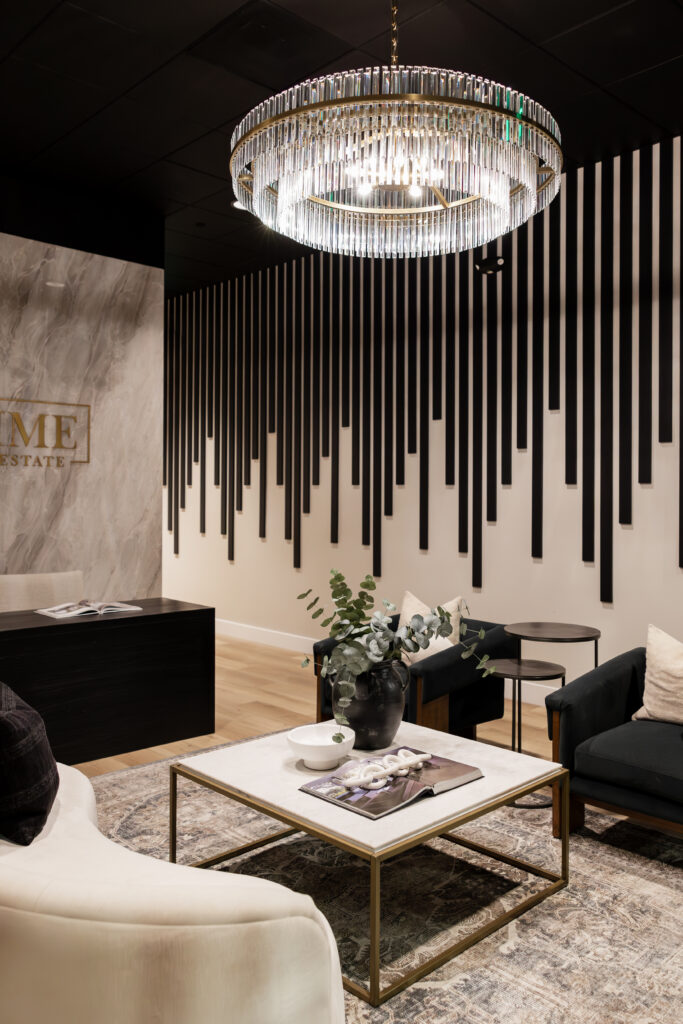September 30, 2023
accent walls, accessories, Built Ins, earthy colors, home design, interior design, Light Fixtures, neutral, paint colors, remodel, textured walls, textures
This building was once the location of a very popular wine tasting room, so when we came in to walk this project it was dripping with dark purples, oranges and reds, dark travertine floors, and a very outdated tuscan feeling.
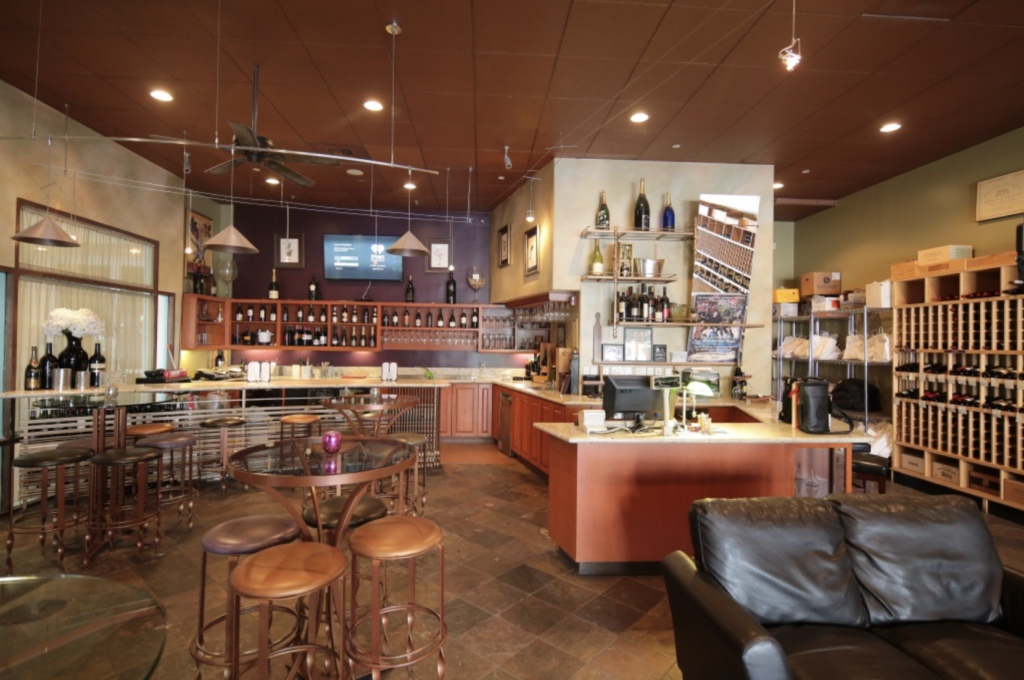
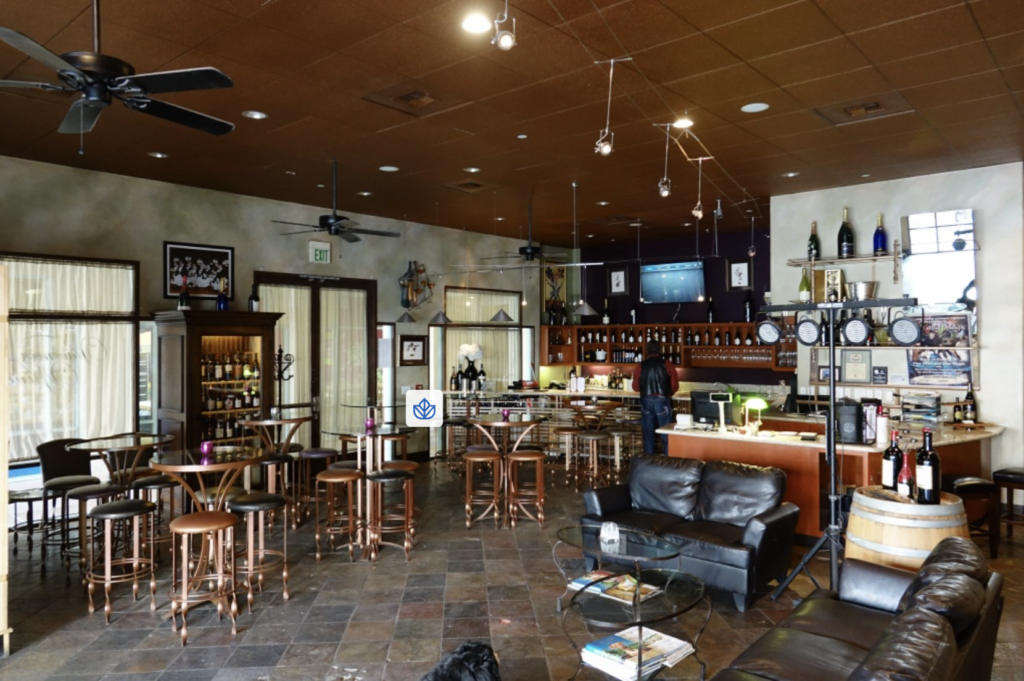
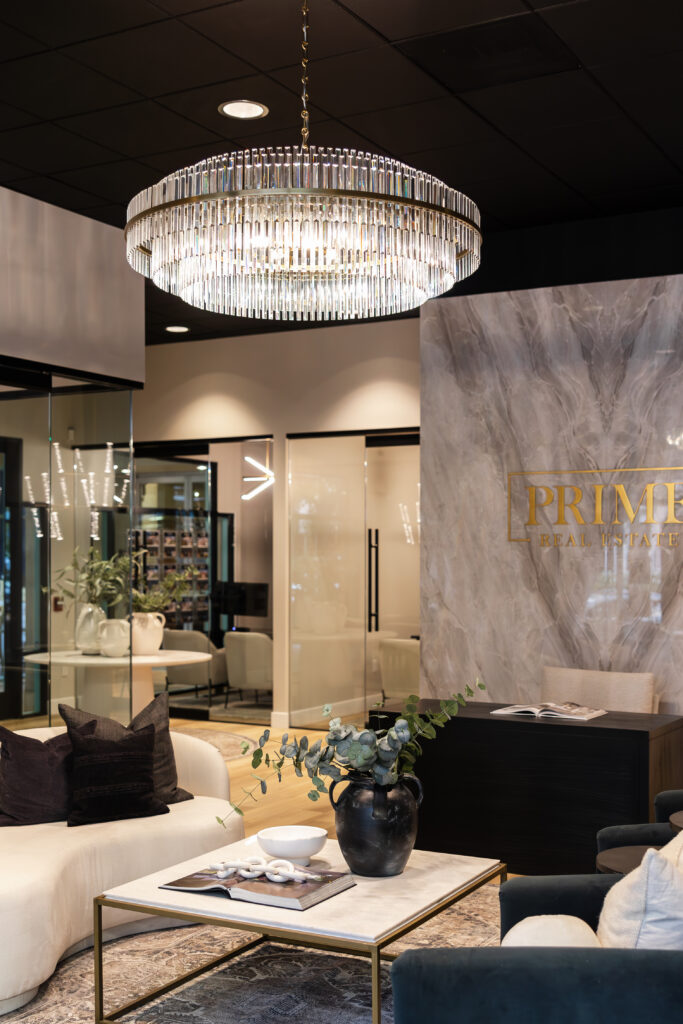
When we first met with our clients, our initial question was what do you want this space to feel like. Immediately they said moody and something no other real estate brokerage had.
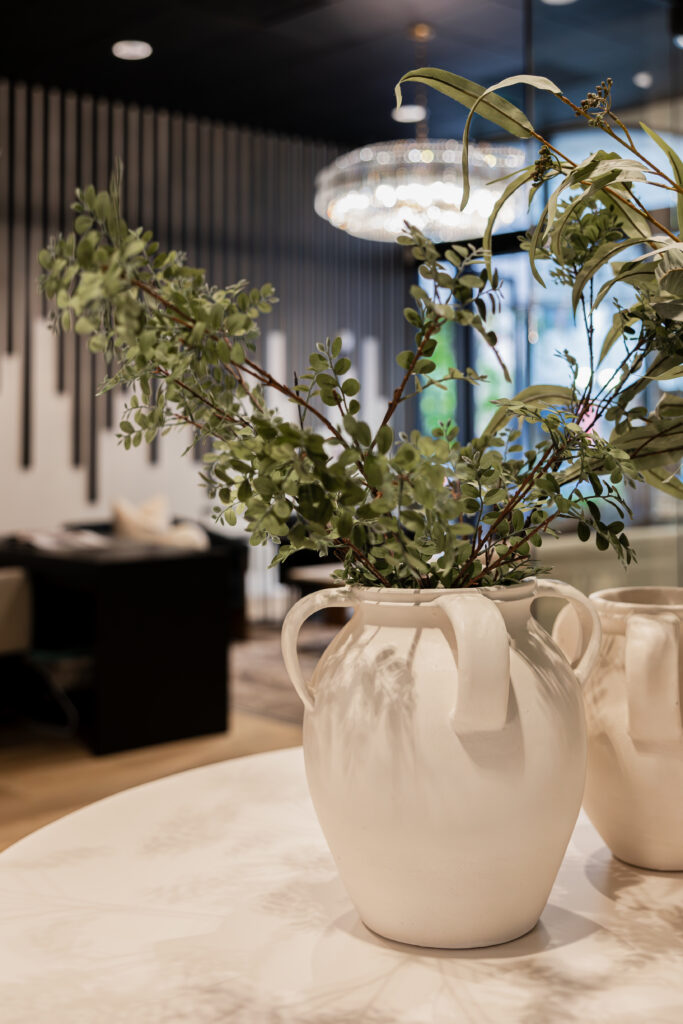
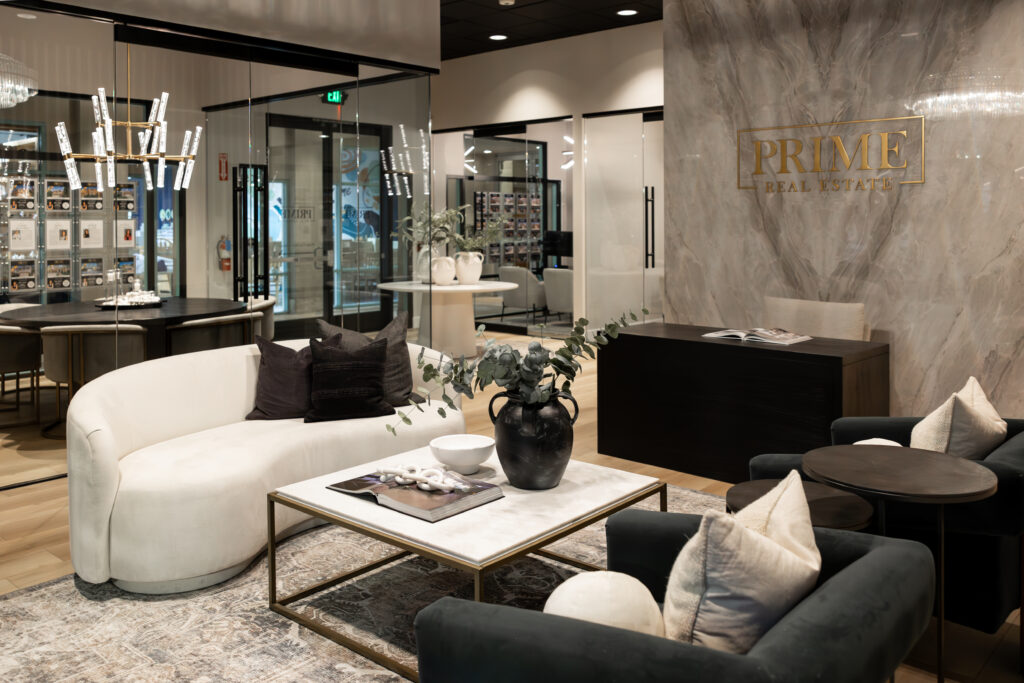
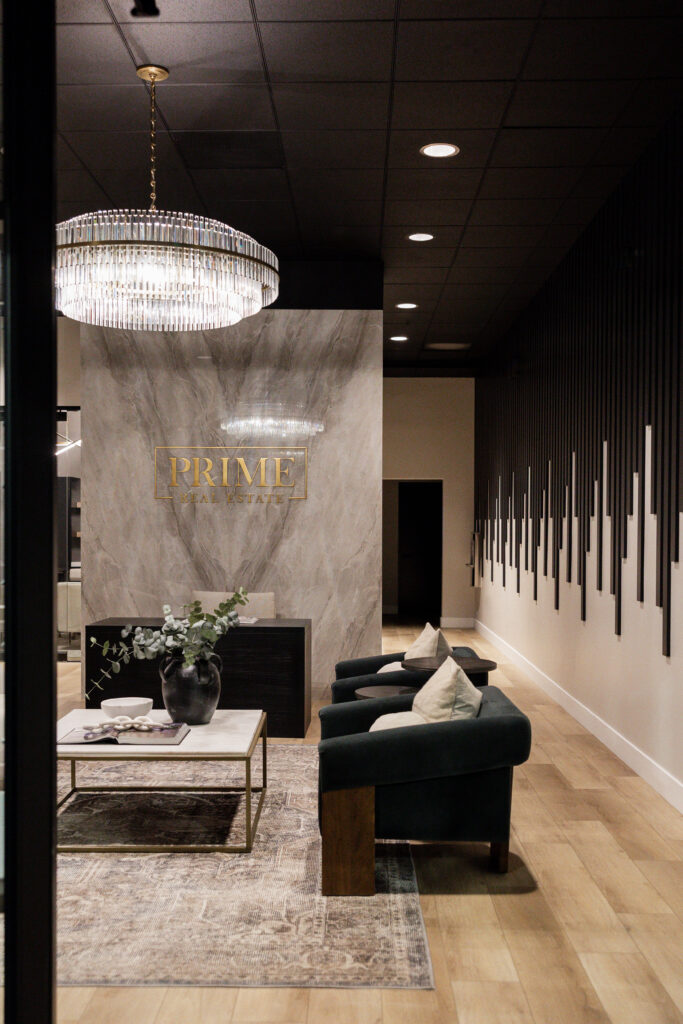
We knew we needed to incorporate some office functionality, but we didn’t want a cold and sterile feeling with closed off offices and cubicles. We wanted it to be open and inviting, but it did need to serve a purpose too. People had to be able to go into an office and work. They needed to be able to host meetings and events and meet with clients in a conference room. We immediately knew we wanted glass partitions which would allow for the open feel, but also the privacy that is needed.
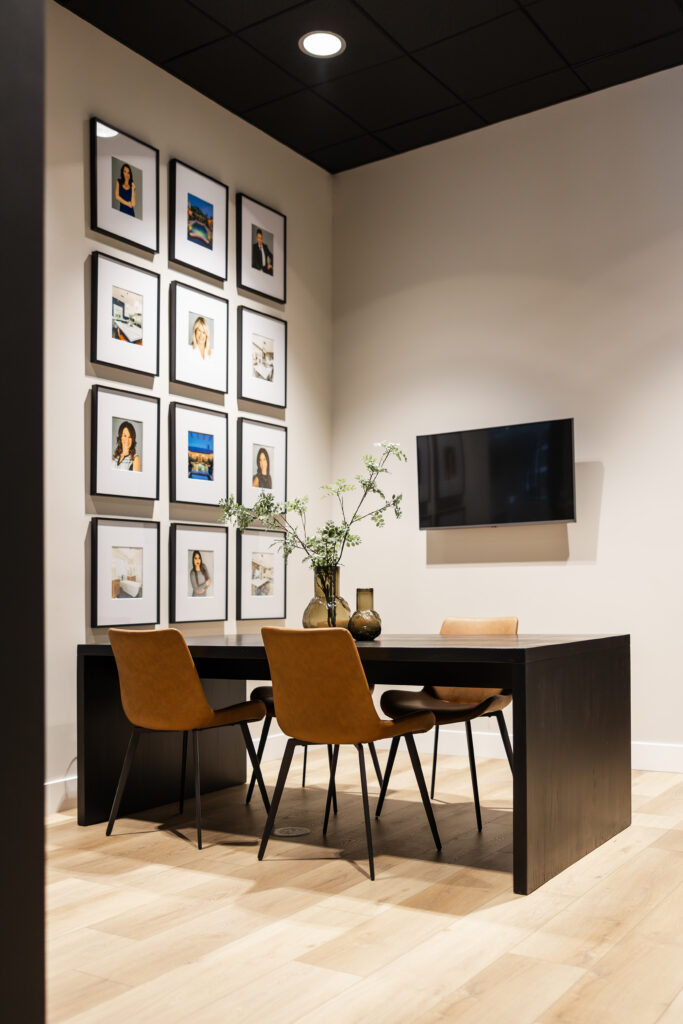
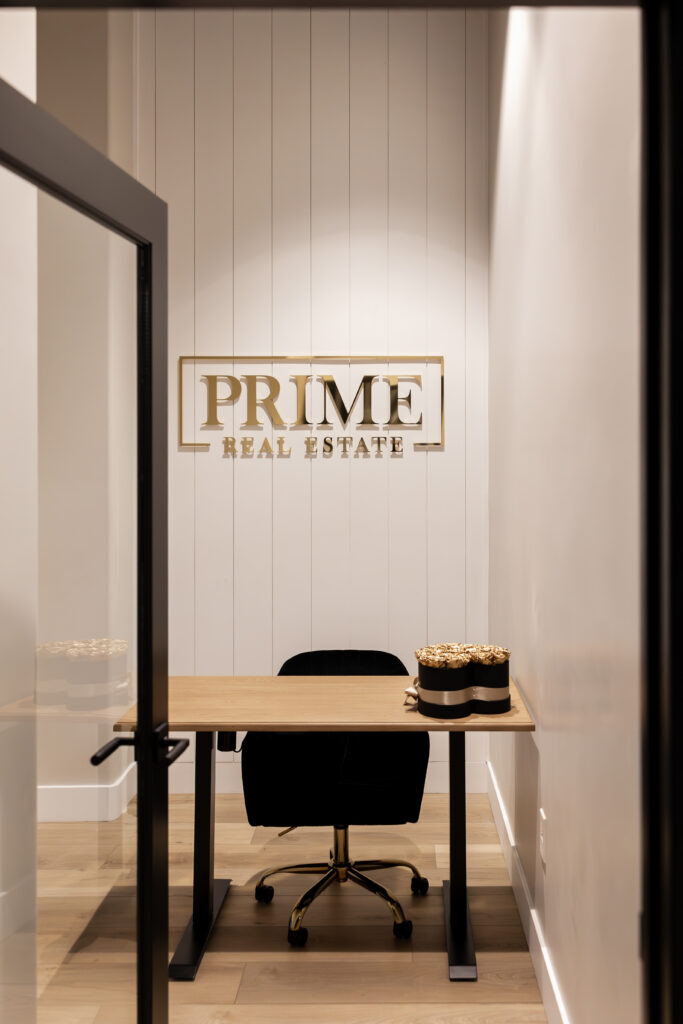
I wanted a statement when people walked by. I wanted people to start asking questions about what this space was. So I knew we needed something WOW right in front. And this porcelain book matched wall did just that. WOW that is gorgeous what is that is, what we hear constantly. The light fixtures were the other key elements in here. I didn’t want this to feel like an office, we wanted it to feel like a home. These captivating light fixtures bring in the perfect mix of moody yet still welcoming.
