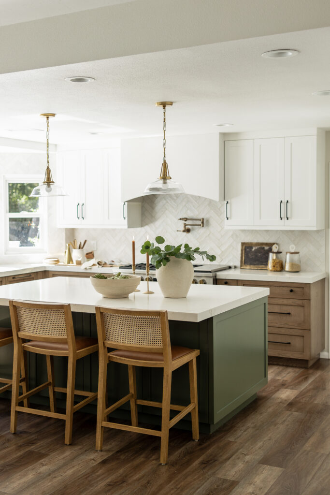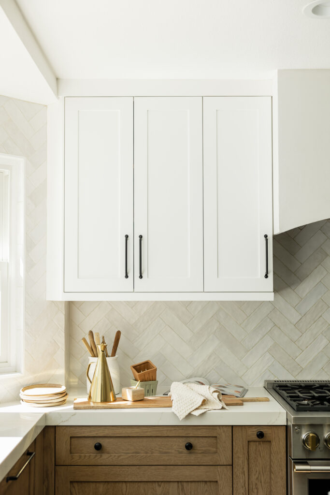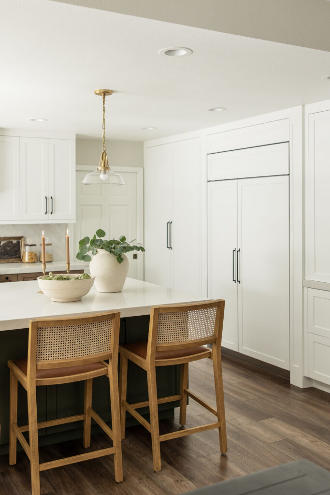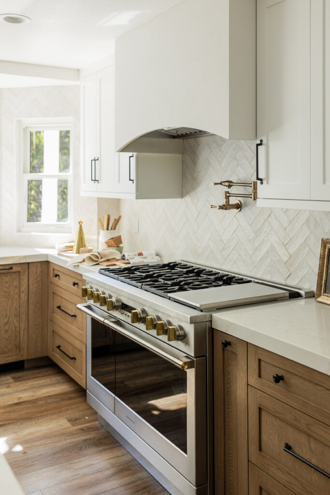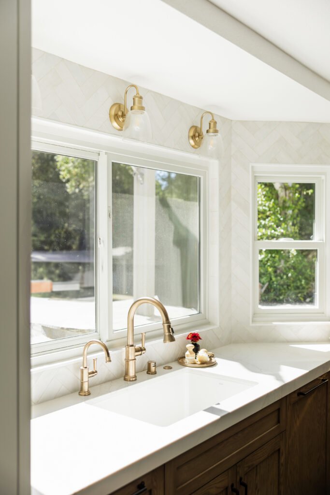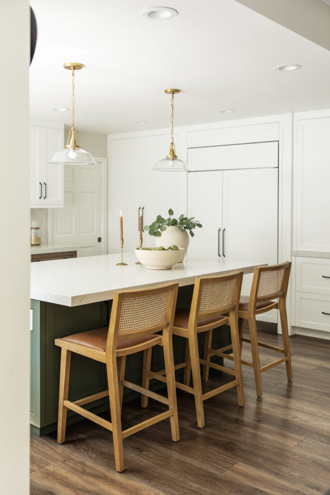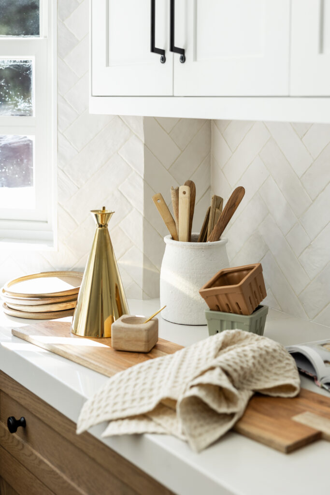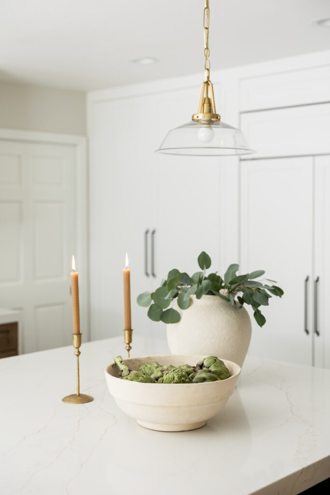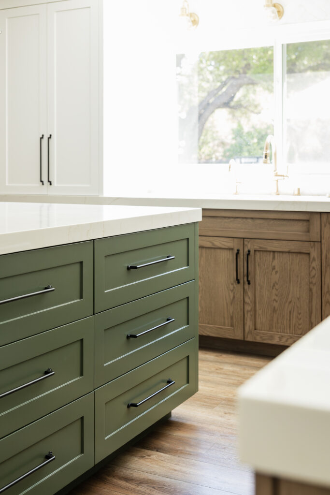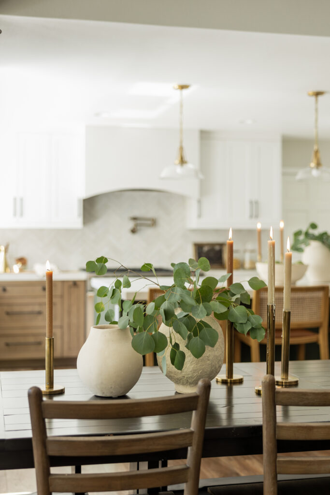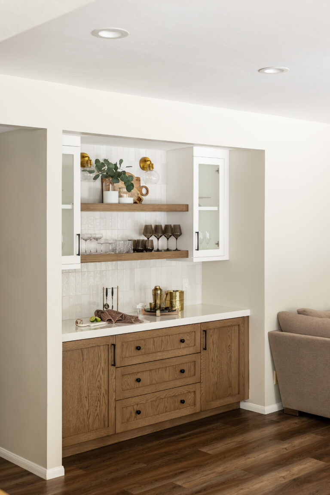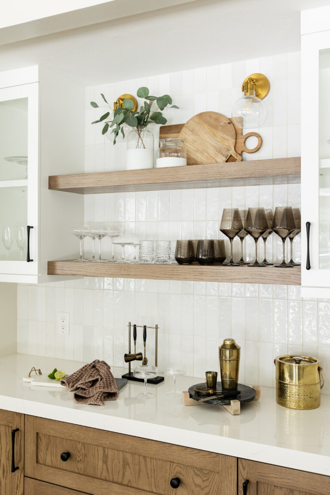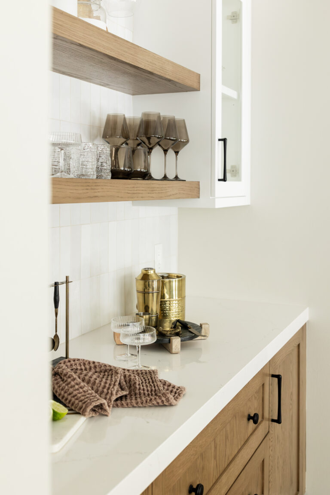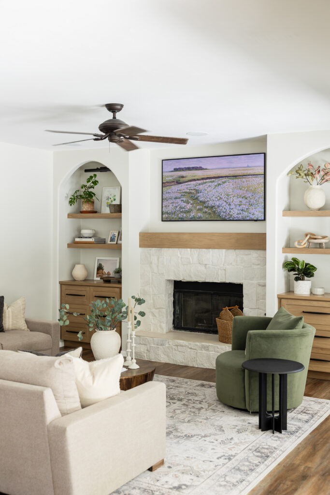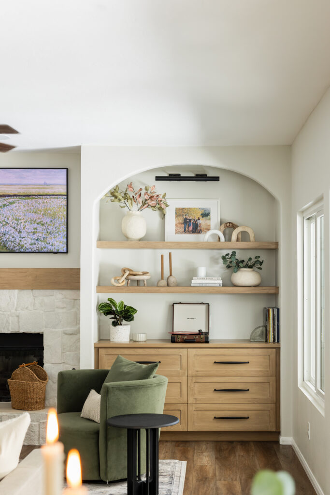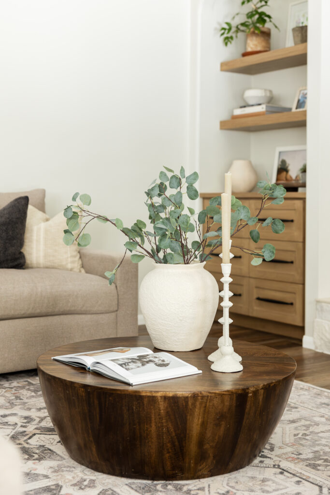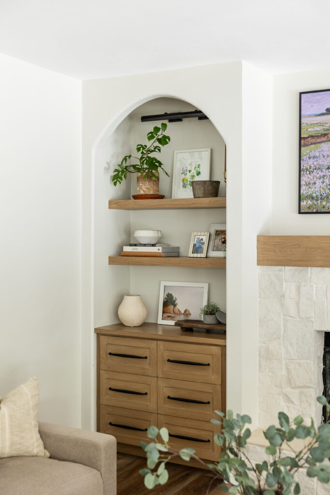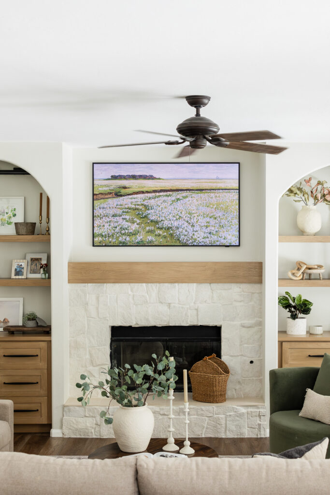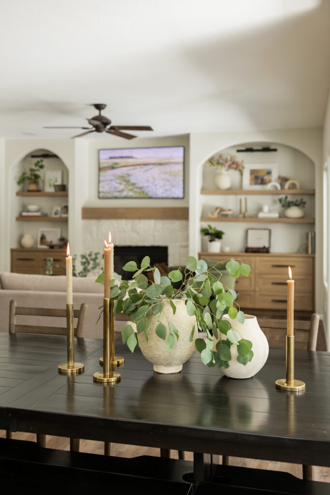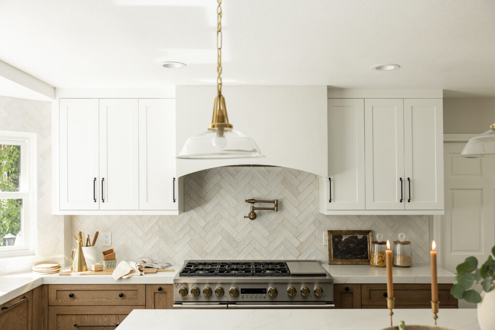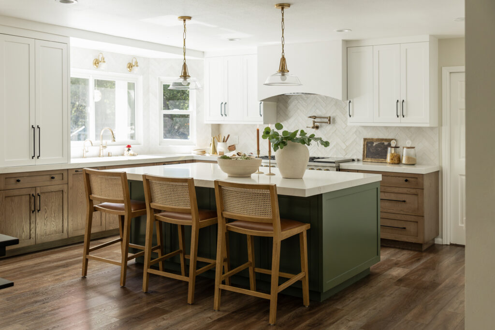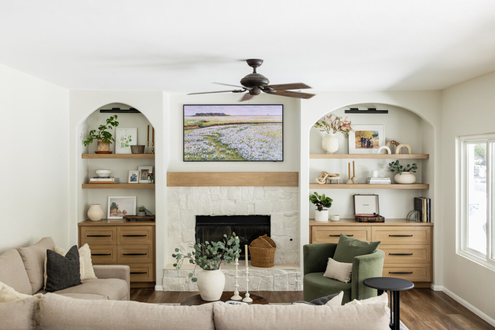October 1, 2024
accessories, Built Ins, Dining Room, earthy colors, family room, home design, interior design, kitchen, kitchen accessories, Light Fixtures, neutral, paint colors, remodel, textured walls, textures, tile, Uncategorized, white oak
Should we spend the money and design a family home? Is it even worth it when you have young kids?This is a question we get asked OFTEN. But the truth is, most of our clients have kids, animals, (and husbands). So we do make sure that all of our materials selected from the ground up is family-friendly.
We always put careful consideration into your lifestyle before selecting any type of flooring, paint sheen, countertop, sofa fabric, rug, etc. And truthfully, there are SO MANY family-friendly materials that you can choose from now.
Our Bronco Project is a wonderful example of that.
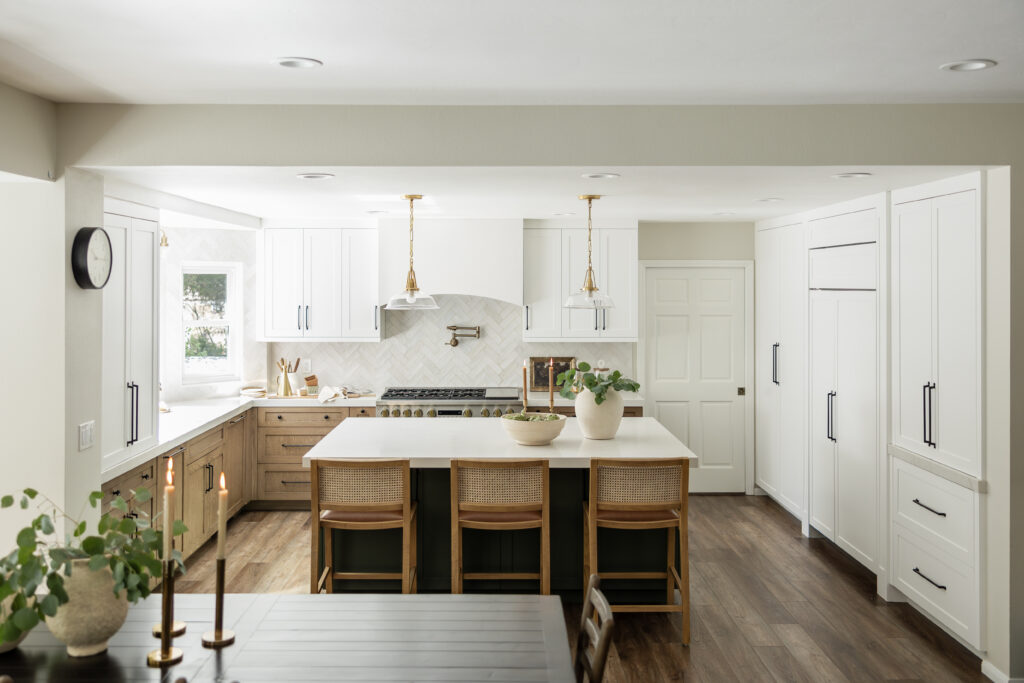
In this project, we selected a durable quartz countertop paired with a wipeable tile backsplash making this kitchen ideal for cooking yet still esthetically pleasing. By mixing metals and cabinet finishes it elevates the space and pushes the boundary on design expectations.
The challenge of mixing paint and stain finishes is finding complimentary tones which was perfectly executed here and shown well with the natural light that floods this space. We used panel ready appliances to not take away from the beautiful custom cabinetry done in this space. The warm wood stain selected here, is perfectly complimented with a dark contrasting island in “Borreal Forest”.
We finished the space off with brass fixtures in both lighting and plumbing. It helps to soften the metals against the light and bright tones used here.
Dividing the kitchen and family room is the custom bar cabinet that helped continue the cabinet stain throughout the space. Here we used a complimentary tile that gave the space slight variation but kept the color palette neutral lending the eye to be drawn to the cabinets and open shelving.
Finishing off this sweet family’s home is none other than the family room.
Here we used a performance fabric on the sofa and paired it with a deep green velvet material for the accent chair that continued to pull the island color from the kitchen into the family room. We selected a washable rug that not only adds warmth and texture but anchors the space.
The stone fireplace is flanked by two custom built-ins that houses so many family memories, heirlooms, photos, and art.
These built-ins are proof that you can mix some classic accent pieces, with family collectibles, and finish it off with a few family photos to really bring life to the space.
When designing family homes, you have to keep the realistic expectation that families will be LIVING in the spaces. They may not look catalogue ready at all times.
But when you take the family’s lifestyle into consideration, you’re not only met with a timeless design that can withstand little sticky fingers, but also the knowledge of knowing that you are creating lifelong memories for these families.
They will be gathered around tables for birthday dinners and plenty of holiday meals. Young and old will be piled on the sofa laughing and enjoying family nights together and that should be any designers main focus when designing a home for a family.
To not only be creating something that will be esthetically pleasing but that will lend to the timeless memories that will be created for years to come inside.
