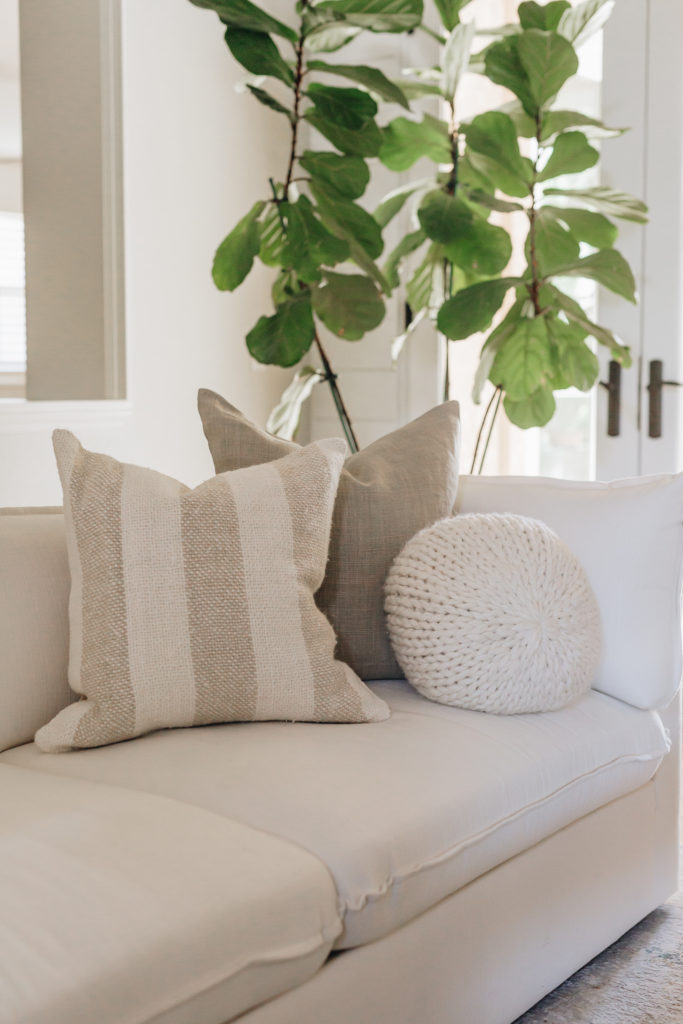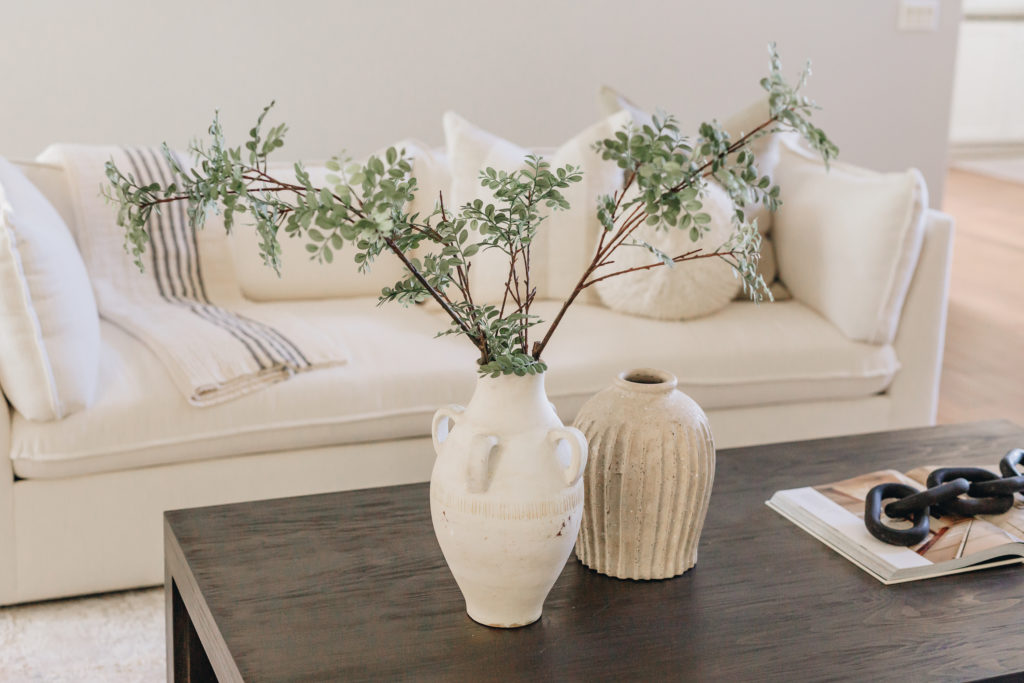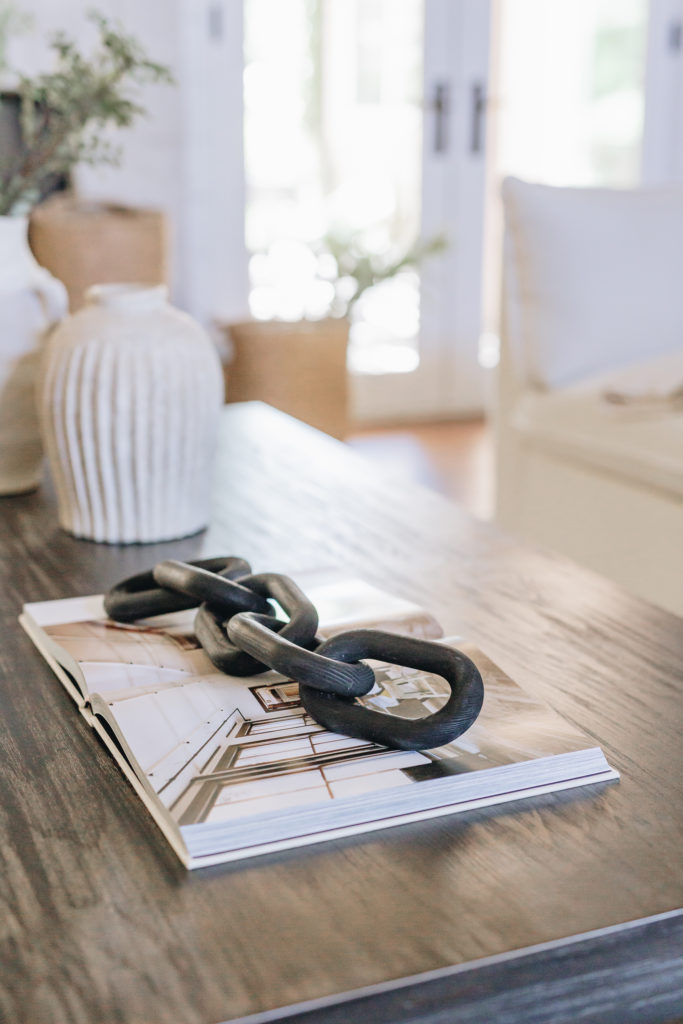August 8, 2022
Our Amelia Project holds a very special place in our hearts. We have worked with this client for YEARS renovating their house and they are always such an absolute delight to work with! They have their own personal style but they listen to us and allow us to push them out of their comfort zone too!
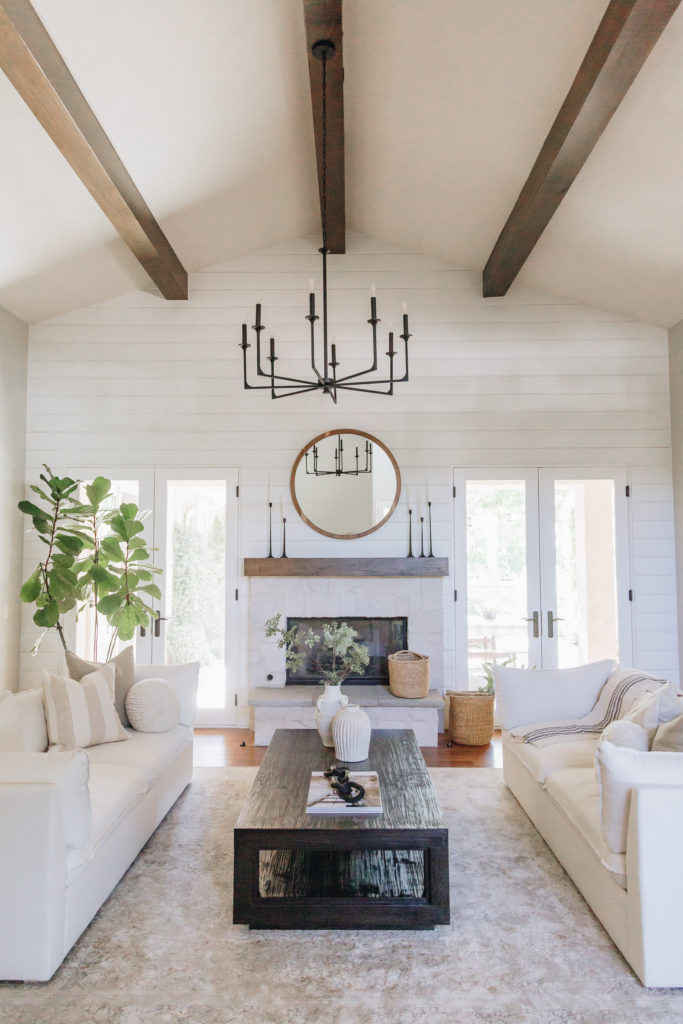
The before picture is unrecognizable! See it below for yourself!
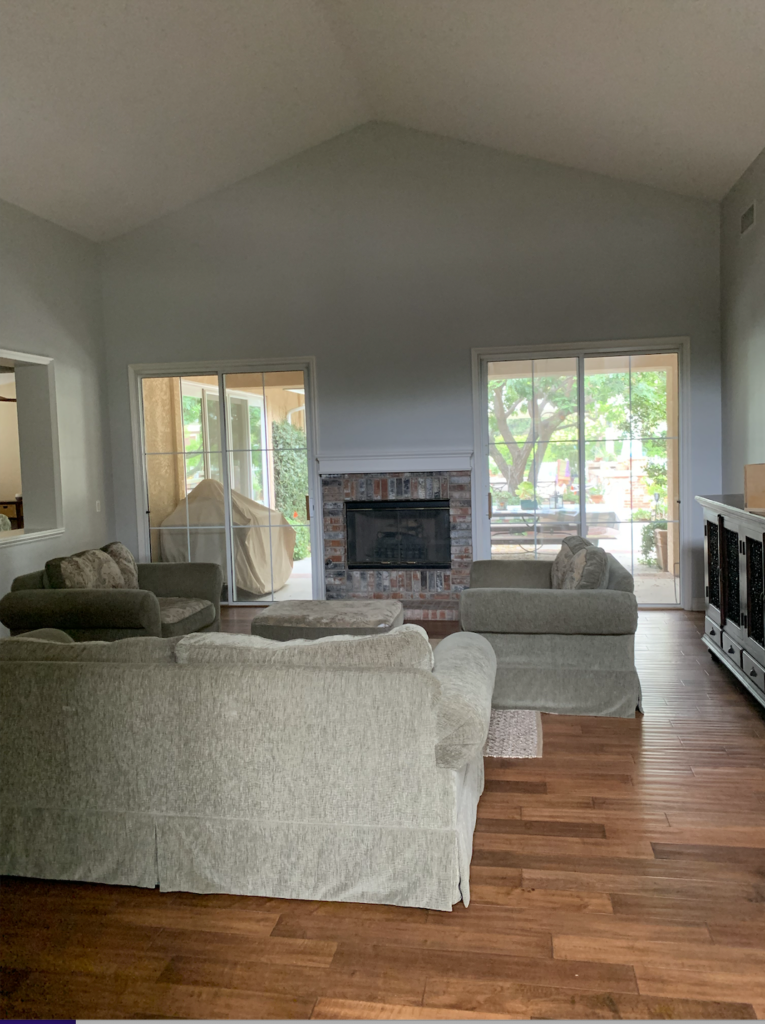
This particular space was an extension of the dining room we had already designed and installed before the lockdown. We always knew with those tall ceilings we needed a major focal point around that fireplace and we needed to anchor the room with some large scale beams on the ceiling. You know we are big into textures, so bringing in the texture in the limestone and the texture in the shiplap was a great starting point.
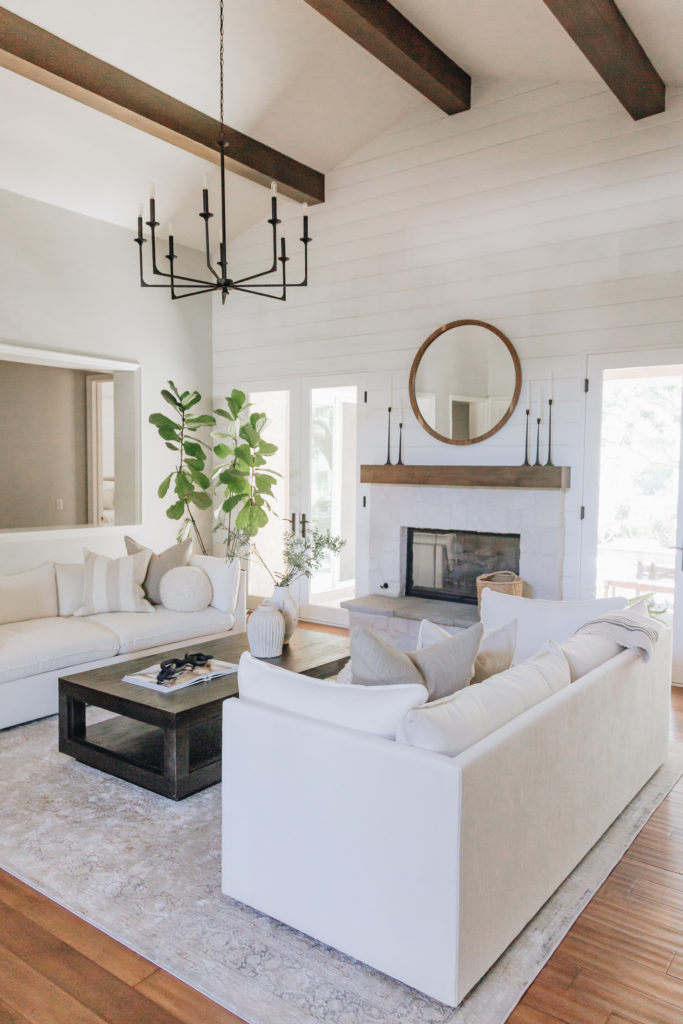
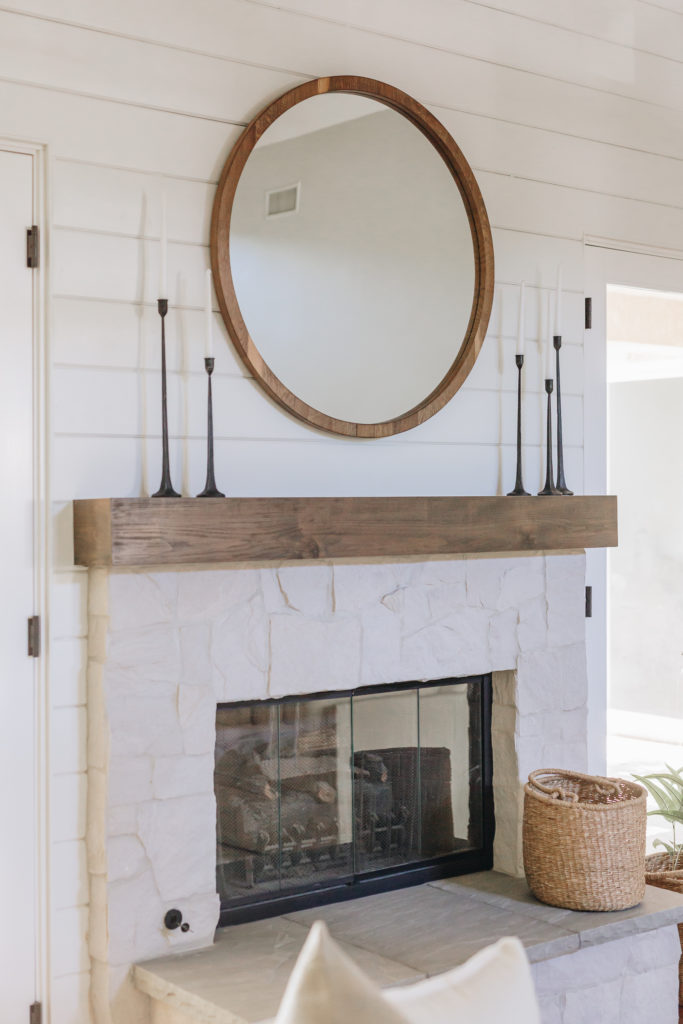
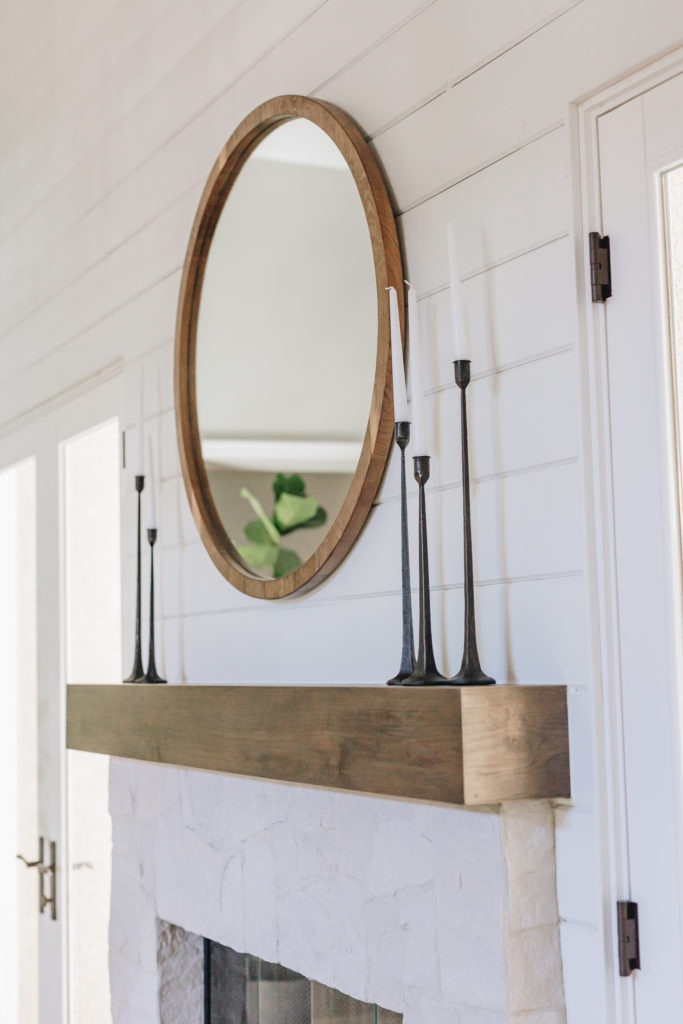
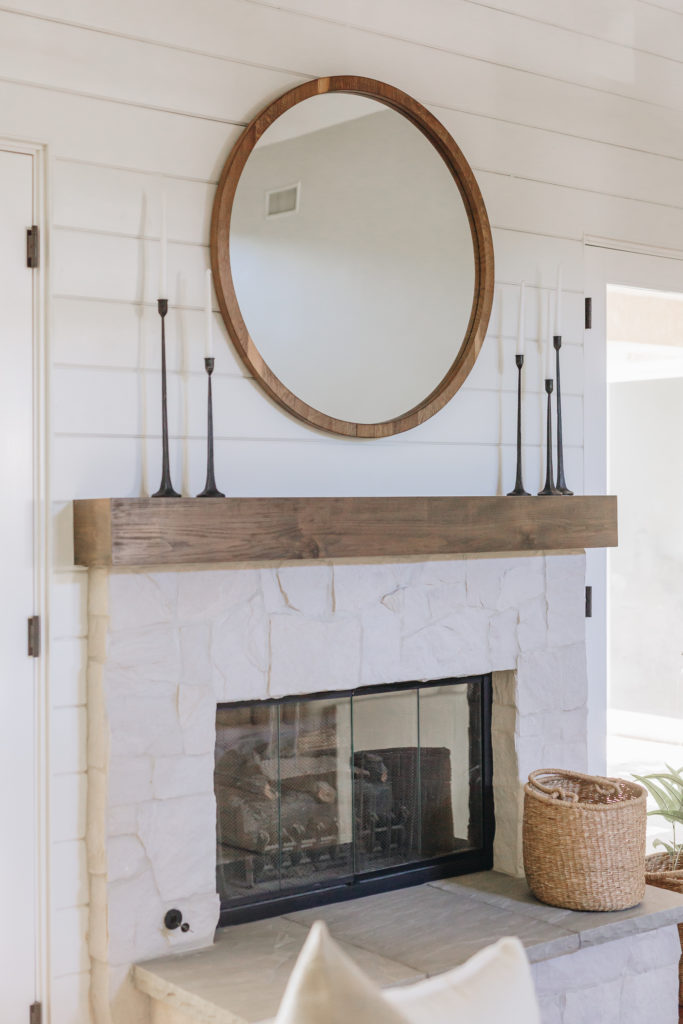
Because of the size of this room we added 3 beams in a dark rich wood tone. Adding a wire brush finish to the beams helped them look not so flat from way down on the floor! It adds some much needed depth to the wood. The black transitional style light fixtures married so well with the fireplace wall.
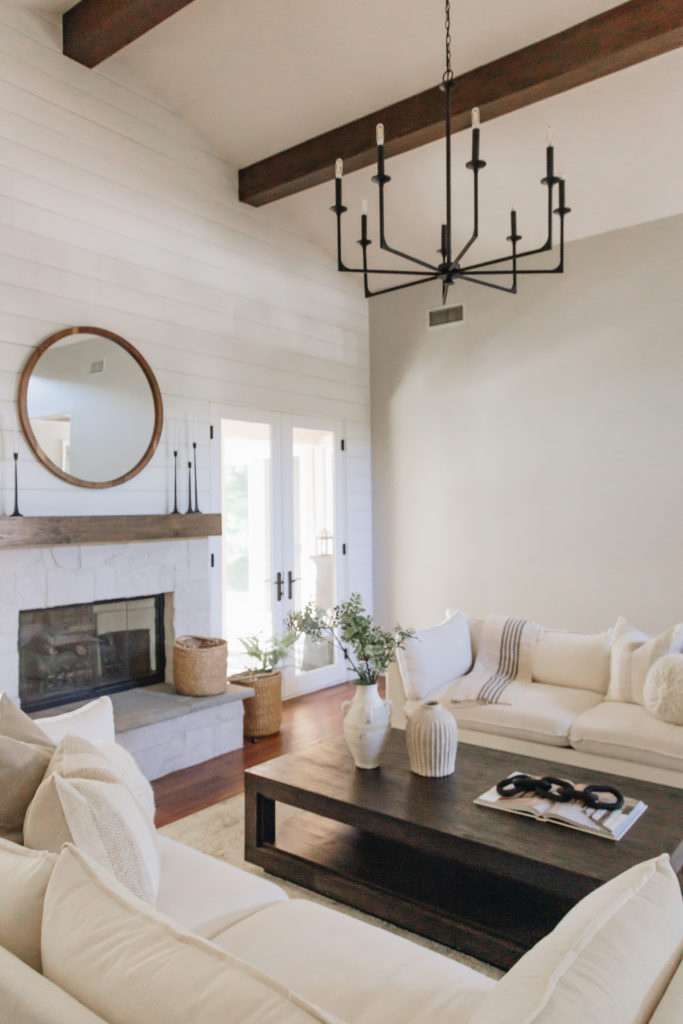
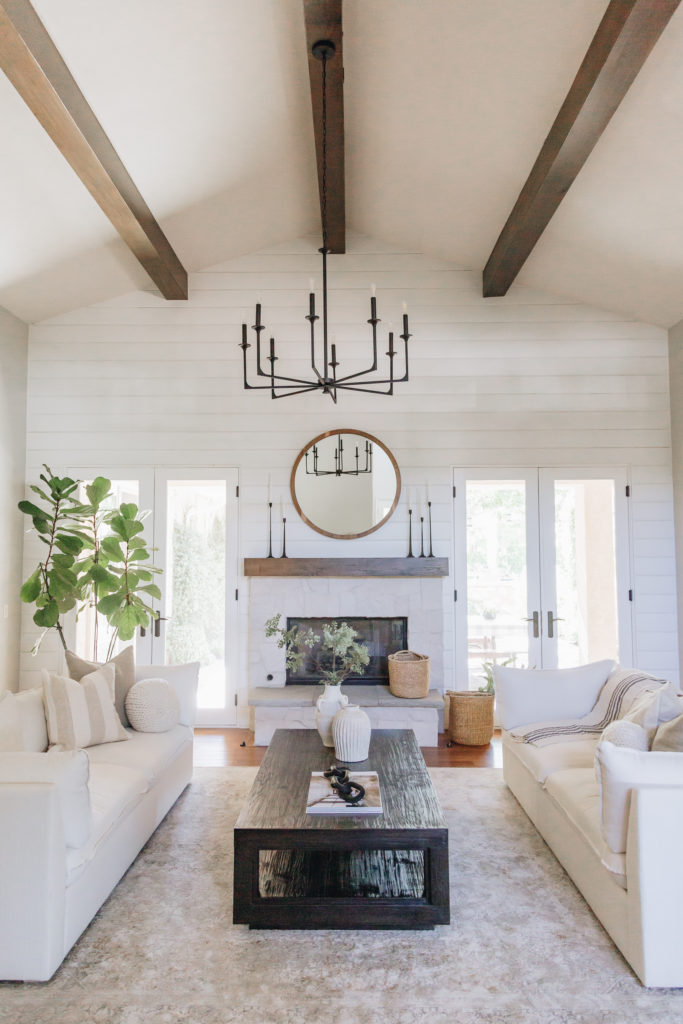
The furniture in this space was all custom designed and made to fit this excessively large room so beautifully. This room is a more “formal” living room and when designing the furniture items we kept that in mind. The large vintage style rug layered so effortlessly with the neutral linen sofas. The dark coffee table was a great contrast to the light walls and fireplace design.
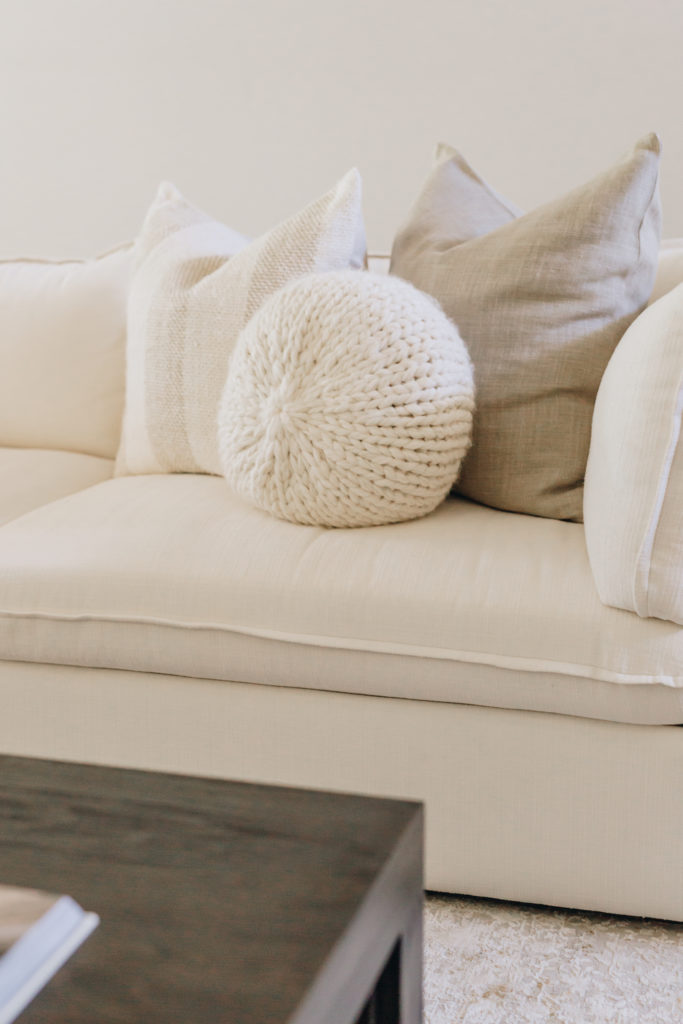
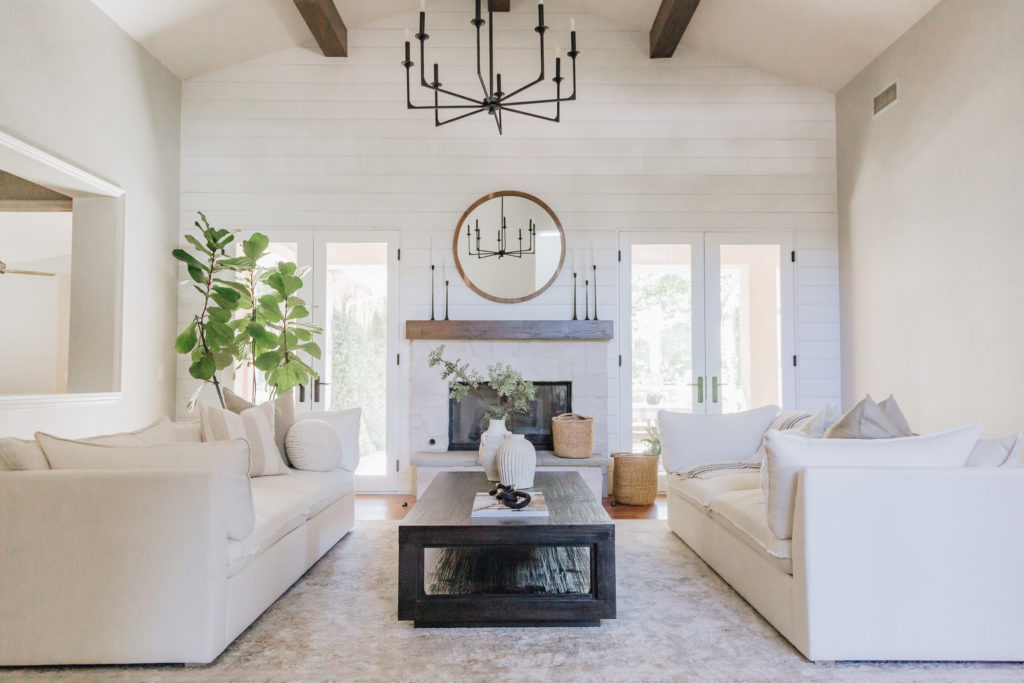
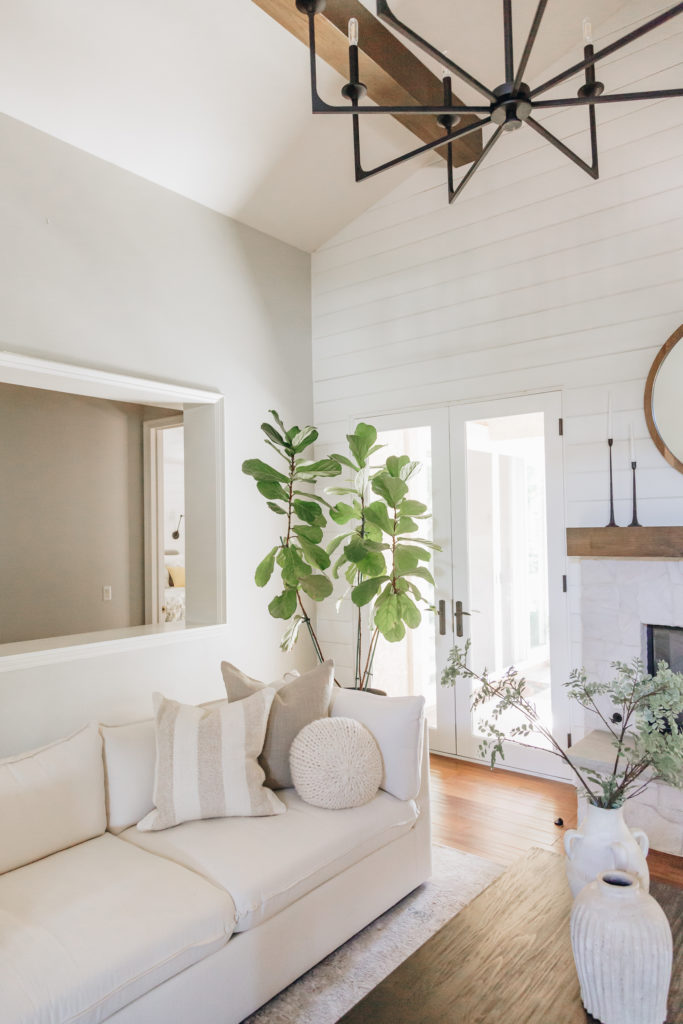
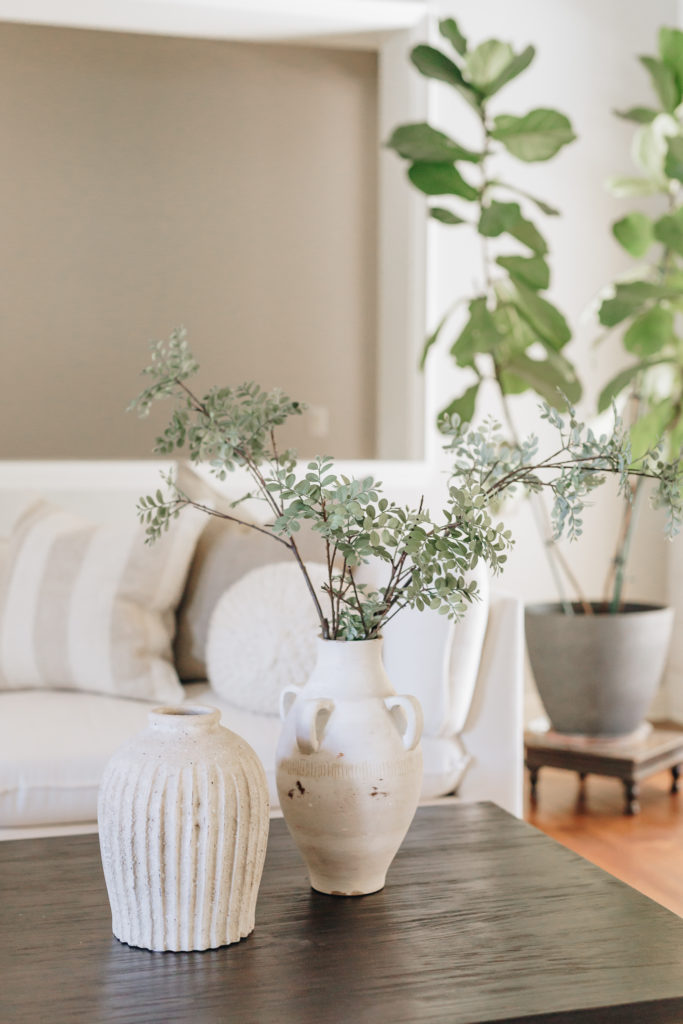
This room started off as an instant eye soar when you walked into the house with the oversized outdated furniture and builder fireplace. Now it is a place that my clients entertain in often, and is one that sure is packed with our most favorite layers and textures and organic materials.
